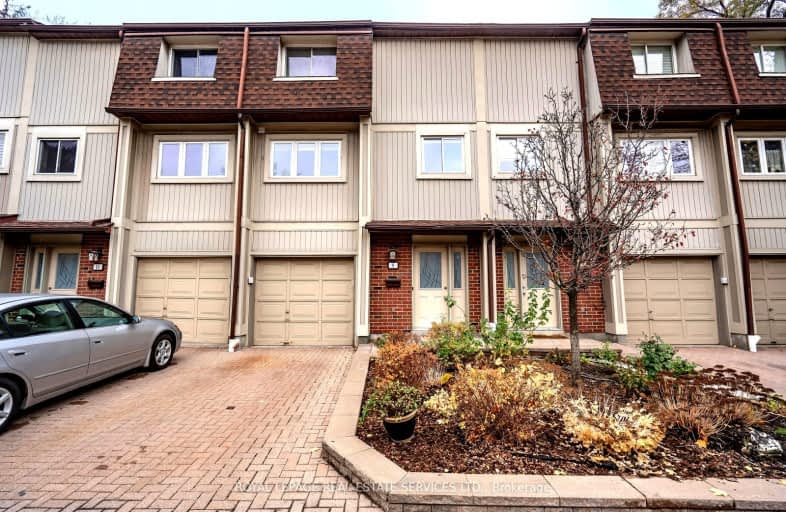Car-Dependent
- Almost all errands require a car.
19
/100
Good Transit
- Some errands can be accomplished by public transportation.
60
/100
Bikeable
- Some errands can be accomplished on bike.
64
/100

Clarkson Public School
Elementary: Public
0.55 km
St Louis School
Elementary: Catholic
1.42 km
École élémentaire Horizon Jeunesse
Elementary: Public
1.40 km
St Christopher School
Elementary: Catholic
0.93 km
Hillcrest Public School
Elementary: Public
1.59 km
Whiteoaks Public School
Elementary: Public
1.50 km
Erindale Secondary School
Secondary: Public
4.19 km
Clarkson Secondary School
Secondary: Public
1.77 km
Iona Secondary School
Secondary: Catholic
1.73 km
Lorne Park Secondary School
Secondary: Public
2.02 km
St Martin Secondary School
Secondary: Catholic
4.83 km
Oakville Trafalgar High School
Secondary: Public
5.00 km
-
Lakeside Park
2424 Lakeshore Rd W (Southdown), Mississauga ON 2.41km -
Bayshire Woods Park
1359 Bayshire Dr, Oakville ON L6H 6C7 5.69km -
Sawmill Creek
Sawmill Valley & Burnhamthorpe, Mississauga ON 5.76km
-
TD Bank Financial Group
1177 Central Pky W (at Golden Square), Mississauga ON L5C 4P3 6.53km -
TD Bank Financial Group
2517 Prince Michael Dr, Oakville ON L6H 0E9 6.66km -
TD Bank Financial Group
321 Iroquois Shore Rd, Oakville ON L6H 1M3 7.19km
More about this building
View 1010 Walden Circle, Mississauga

