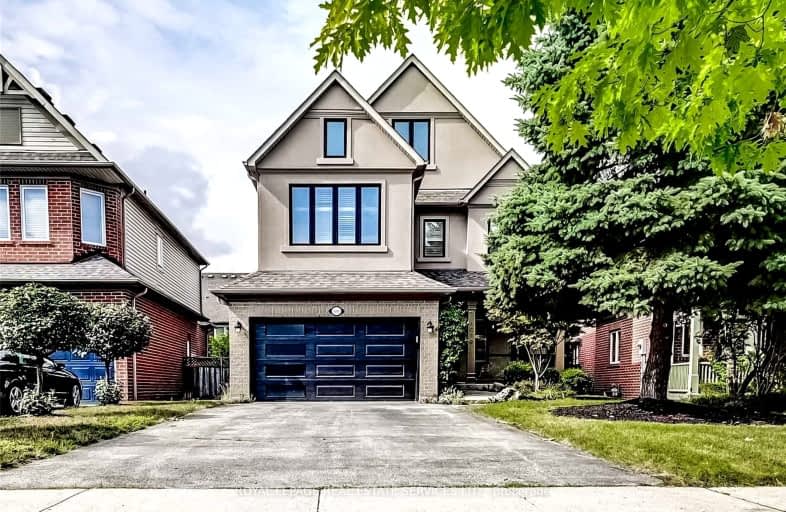Somewhat Walkable
- Some errands can be accomplished on foot.
Some Transit
- Most errands require a car.
Bikeable
- Some errands can be accomplished on bike.

Owenwood Public School
Elementary: PublicLorne Park Public School
Elementary: PublicGreen Glade Senior Public School
Elementary: PublicTecumseh Public School
Elementary: PublicSt Christopher School
Elementary: CatholicSt Luke Catholic Elementary School
Elementary: CatholicT. L. Kennedy Secondary School
Secondary: PublicClarkson Secondary School
Secondary: PublicIona Secondary School
Secondary: CatholicLorne Park Secondary School
Secondary: PublicSt Martin Secondary School
Secondary: CatholicPort Credit Secondary School
Secondary: Public-
Mississauga Valley Park
1275 Mississauga Valley Blvd, Mississauga ON L5A 3R8 6.81km -
Brentwood Park
496 Karen Pk Cres, Mississauga ON 6.87km -
Marie Curtis Park
40 2nd St, Etobicoke ON M8V 2X3 7.92km
-
TD Bank Financial Group
1052 Southdown Rd (Lakeshore Rd West), Mississauga ON L5J 2Y8 3.22km -
TD Bank Financial Group
2580 Hurontario St, Mississauga ON L5B 1N5 4.98km -
CIBC
5 Dundas St E (at Hurontario St.), Mississauga ON L5A 1V9 5.15km
- 4 bath
- 4 bed
- 3000 sqft
1628 Tipperary Court West, Mississauga, Ontario • L5H 3Z4 • Sheridan
- 3 bath
- 3 bed
- 2000 sqft
1697 Missenden Crescent, Mississauga, Ontario • L5J 2T3 • Lorne Park












