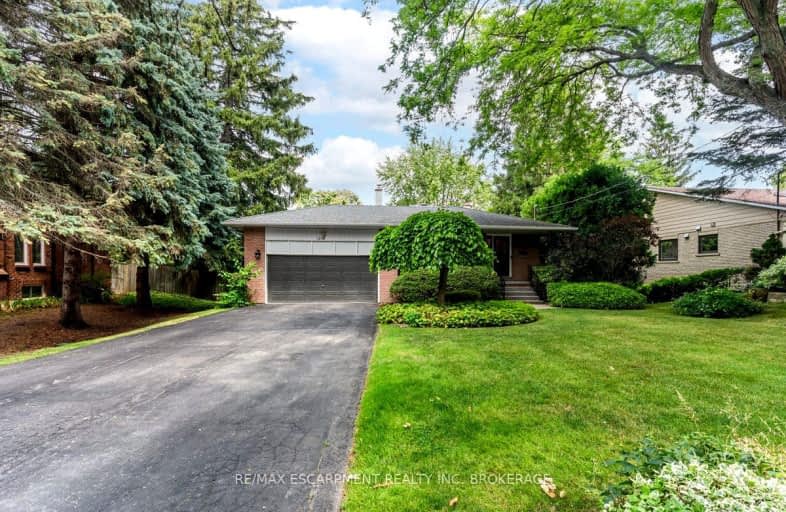Somewhat Walkable
- Some errands can be accomplished on foot.
64
/100
Some Transit
- Most errands require a car.
48
/100
Very Bikeable
- Most errands can be accomplished on bike.
72
/100

Forest Avenue Public School
Elementary: Public
1.55 km
Kenollie Public School
Elementary: Public
0.80 km
Riverside Public School
Elementary: Public
0.60 km
Queen Elizabeth Senior Public School
Elementary: Public
2.11 km
Tecumseh Public School
Elementary: Public
1.24 km
St Luke Catholic Elementary School
Elementary: Catholic
0.71 km
St Paul Secondary School
Secondary: Catholic
3.74 km
T. L. Kennedy Secondary School
Secondary: Public
3.97 km
Lorne Park Secondary School
Secondary: Public
2.98 km
St Martin Secondary School
Secondary: Catholic
3.14 km
Port Credit Secondary School
Secondary: Public
1.62 km
Cawthra Park Secondary School
Secondary: Public
3.54 km





