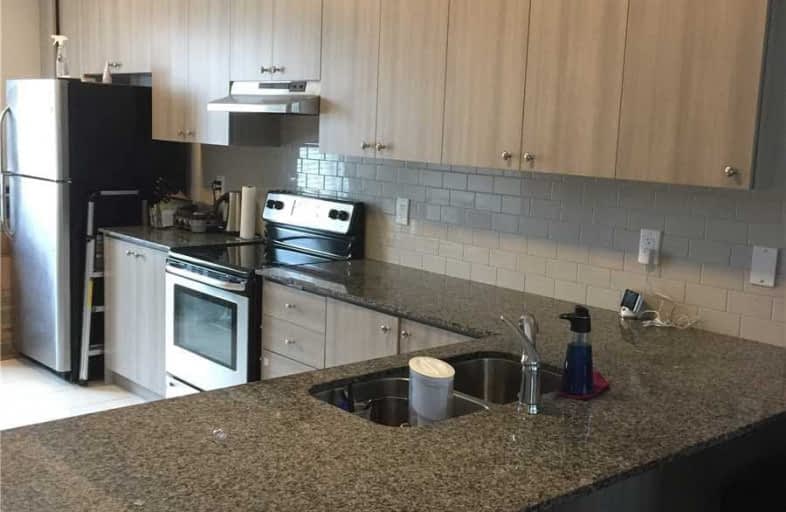
St. James Catholic Global Learning Centr
Elementary: Catholic
0.79 km
St Dominic Separate School
Elementary: Catholic
0.75 km
Queen of Heaven School
Elementary: Catholic
1.01 km
Mineola Public School
Elementary: Public
1.22 km
Janet I. McDougald Public School
Elementary: Public
0.65 km
Allan A Martin Senior Public School
Elementary: Public
1.65 km
Peel Alternative South
Secondary: Public
1.89 km
Peel Alternative South ISR
Secondary: Public
1.89 km
St Paul Secondary School
Secondary: Catholic
0.85 km
Gordon Graydon Memorial Secondary School
Secondary: Public
1.81 km
Port Credit Secondary School
Secondary: Public
1.56 km
Cawthra Park Secondary School
Secondary: Public
0.74 km


