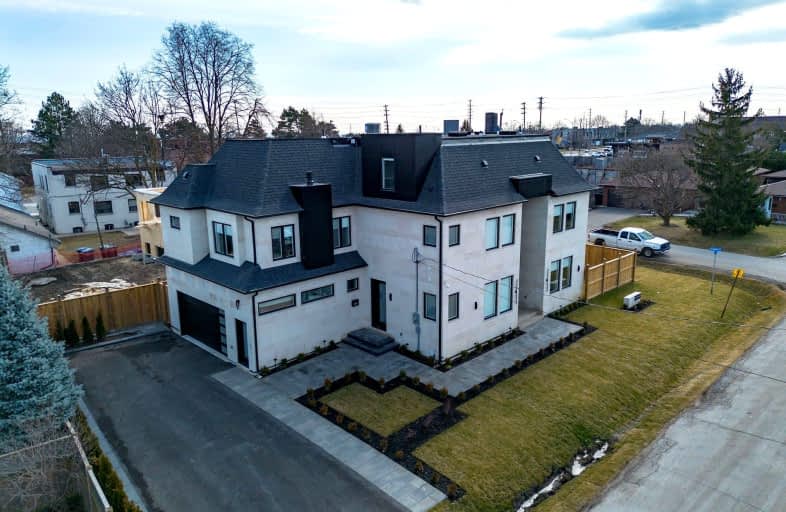Very Walkable
- Most errands can be accomplished on foot.
Some Transit
- Most errands require a car.
Bikeable
- Some errands can be accomplished on bike.

École intermédiaire École élémentaire Micheline-Saint-Cyr
Elementary: PublicPeel Alternative - South Elementary
Elementary: PublicSt Josaphat Catholic School
Elementary: CatholicSt. James Catholic Global Learning Centr
Elementary: CatholicQueen of Heaven School
Elementary: CatholicAllan A Martin Senior Public School
Elementary: PublicPeel Alternative South
Secondary: PublicPeel Alternative South ISR
Secondary: PublicSt Paul Secondary School
Secondary: CatholicGordon Graydon Memorial Secondary School
Secondary: PublicPort Credit Secondary School
Secondary: PublicCawthra Park Secondary School
Secondary: Public-
Marie Curtis Park
40 2nd St, Etobicoke ON M8V 2X3 1.69km -
Adamson Estate
850 Enola Ave, Mississauga ON L5G 4B2 1.88km -
Gordon Lummiss Park
246 Paisley Blvd W, Mississauga ON L5B 3B4 4.8km
-
RBC Royal Bank
3609 Lake Shore Blvd W (at 35th St), Etobicoke ON M8W 1P5 2.57km -
TD Bank Financial Group
689 Evans Ave, Etobicoke ON M9C 1A2 3.38km -
RBC Royal Bank
2 Dundas St W (Hurontario St), Mississauga ON L5B 1H3 4.66km


