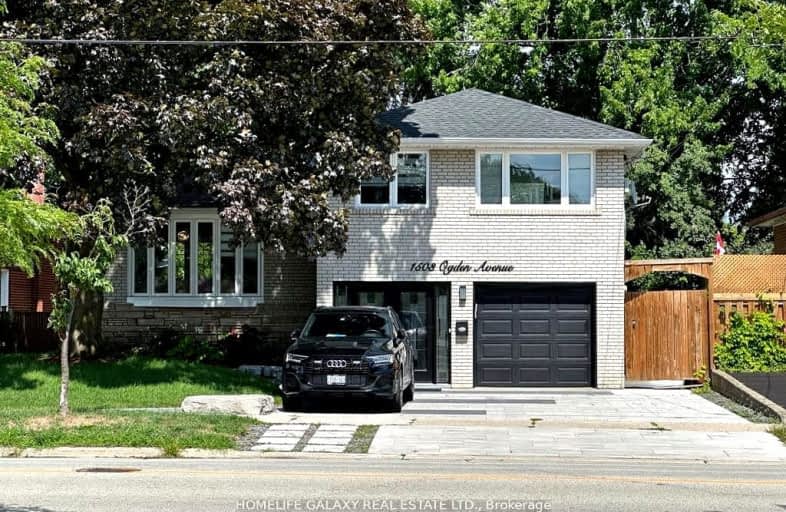Somewhat Walkable
- Some errands can be accomplished on foot.
Some Transit
- Most errands require a car.
Bikeable
- Some errands can be accomplished on bike.

Westacres Public School
Elementary: PublicSt Dominic Separate School
Elementary: CatholicSt Edmund Separate School
Elementary: CatholicQueen of Heaven School
Elementary: CatholicJanet I. McDougald Public School
Elementary: PublicAllan A Martin Senior Public School
Elementary: PublicPeel Alternative South
Secondary: PublicPeel Alternative South ISR
Secondary: PublicSt Paul Secondary School
Secondary: CatholicGordon Graydon Memorial Secondary School
Secondary: PublicPort Credit Secondary School
Secondary: PublicCawthra Park Secondary School
Secondary: Public-
Texas Longhorn
1077 North Service Road, Mississauga, ON L4Y 1A6 0.63km -
Mama Rosa
589 North Service Road, Mississauga, ON L5A 1B2 1.29km -
Le Royal Resto & Lounge
755 Queensway E, Mississauga, ON L4Y 4C5 1.58km
-
Capital B Cafe
1077 North Service Road, Suite 8, Mississauga, ON L4Y 1A6 0.58km -
Real Fruit Bubble Tea
1250 S Service Rd, Mississauga, ON L5E 1V4 0.73km -
Tim Horton
1250 S Service Road, Unit 76, Mississauga, ON L5E 1V4 0.94km
-
One Health Clubs
2021 Cliff Road, Mississauga, ON L5A 3N8 1.92km -
Port Credit Athletics
579 Lakeshore Road E, Mississauga, ON L5G 1H9 2km -
Xcel Fitness
579 Lakeshore Road E, Mississauga, ON L5G 1H9 2.05km
-
Chris & Stacey's No Frills
1250 South Service Road, Mississauga, ON L5E 1V4 0.73km -
Shoppers Drug Mart
579 Lakeshore Rd E, Mississauga, ON L5G 1H9 2.06km -
A Plus Pharmacy
801 Dundas Street E, Mississauga, ON L4Y 4G9 2.44km
-
Little Caesars Pizza
1077 North Service Road, Mississauga, ON L4Y 1A6 0.55km -
T J's Meats
1250 S Service Rd, Mississauga, ON L5E 2N6 0.61km -
Texas Longhorn
1077 North Service Road, Mississauga, ON L4Y 1A6 0.63km
-
Applewood Plaza
1077 N Service Rd, Applewood, ON L4Y 1A6 0.58km -
Dixie Outlet Mall
1250 South Service Road, Mississauga, ON L5E 1V4 0.75km -
Mississauga Chinese Centre
888 Dundas Street E, Mississauga, ON L4Y 4G6 2.28km
-
Longos
1125 N Service Road, Mississauga, ON L4Y 1A6 0.68km -
Chris & Stacey's No Frills
1250 South Service Road, Mississauga, ON L5E 1V4 0.73km -
East Meats West Halal
2399 Cawthra Road, Mississauga, ON L5A 2W9 1.85km
-
The Beer Store
420 Lakeshore Rd E, Mississauga, ON L5G 1H5 2.5km -
LCBO
3730 Lake Shore Boulevard W, Toronto, ON M8W 1N6 2.65km -
LCBO
1520 Dundas Street E, Mississauga, ON L4X 1L4 2.9km
-
Precision Motors
1000 Dundas Street E, Unit 109, Mississauga, ON L4Y 2B8 2.26km -
Zoro Muffler
2580 Stanfield Road, Mississauga, ON L4Y 4H1 2.29km -
Tru Value
820 Dundas Street E, Mississauga, ON L4Y 2B6 2.29km
-
Cinéstarz
377 Burnhamthorpe Road E, Mississauga, ON L4Z 1C7 4.75km -
Central Parkway Cinema
377 Burnhamthorpe Road E, Central Parkway Mall, Mississauga, ON L5A 3Y1 4.65km -
Cineplex Odeon Corporation
100 City Centre Drive, Mississauga, ON L5B 2C9 5.46km
-
Lakeview Branch Library
1110 Atwater Avenue, Mississauga, ON L5E 1M9 0.81km -
Alderwood Library
2 Orianna Drive, Toronto, ON M8W 4Y1 2.62km -
Long Branch Library
3500 Lake Shore Boulevard W, Toronto, ON M8W 1N6 3.4km
-
Trillium Health Centre - Toronto West Site
150 Sherway Drive, Toronto, ON M9C 1A4 2.61km -
Queensway Care Centre
150 Sherway Drive, Etobicoke, ON M9C 1A4 2.61km -
Pinewood Medical Centre
1471 Hurontario Street, Mississauga, ON L5G 3H5 3.03km





