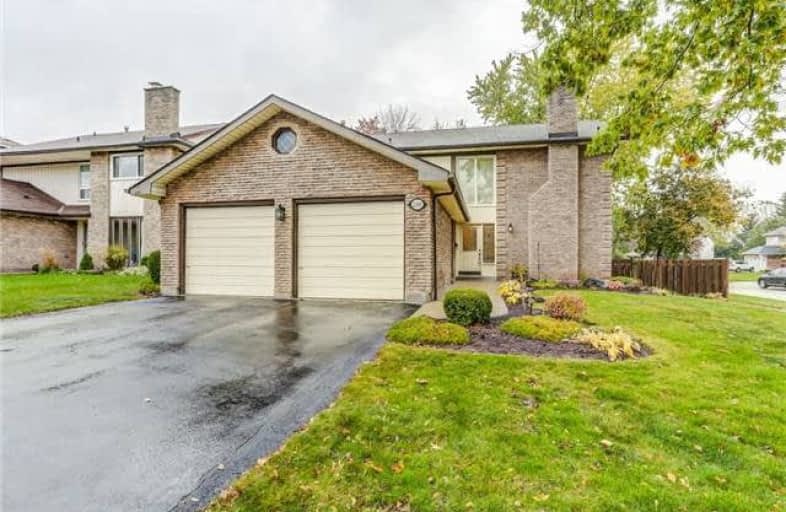Sold on Nov 17, 2017
Note: Property is not currently for sale or for rent.

-
Type: Detached
-
Style: 2-Storey
-
Size: 1500 sqft
-
Lot Size: 60.01 x 120 Feet
-
Age: 31-50 years
-
Taxes: $3,919 per year
-
Days on Site: 14 Days
-
Added: Sep 07, 2019 (2 weeks on market)
-
Updated:
-
Last Checked: 3 months ago
-
MLS®#: W3974884
-
Listed By: Royal lepage real estate services ltd., brokerage
Beautiful Spacious Family Home,Move In Ready!Separate Living Rm/Dining Rm,Main Floor Family Rm & Eatin Kitchen.Upstairs You Will Find A 4 Pc Main Bath & 4 Generously Sized Bedrms.Beautiful Master Bedrm Has Gorgeous Hardwd Flring,His & Hers Closets & 4 Pce Ensuite Bathrm.The Finished Basement Offers A Lrg Rec Rm W/A Wood Burning Fireplace,A 3 Pce Bathrm,A Lrg Storage Or Play Rm & A Laundry/Utility Rm.Roof Was Re-Done 2 Years Ago.High Efficiency Furnace & Ac.
Extras
Inclusions: Fridge,Stove, Dishwasher, Washer, Dryer, All Elf's, All Window Blinds/Dressings, Shed
Property Details
Facts for 2391 Cavendish Drive, Burlington
Status
Days on Market: 14
Last Status: Sold
Sold Date: Nov 17, 2017
Closed Date: Jan 16, 2018
Expiry Date: Jan 03, 2018
Sold Price: $730,000
Unavailable Date: Nov 17, 2017
Input Date: Nov 03, 2017
Prior LSC: Sold
Property
Status: Sale
Property Type: Detached
Style: 2-Storey
Size (sq ft): 1500
Age: 31-50
Area: Burlington
Community: Brant
Availability Date: 60-90 Days
Inside
Bedrooms: 4
Bathrooms: 4
Kitchens: 1
Rooms: 12
Den/Family Room: Yes
Air Conditioning: Central Air
Fireplace: Yes
Laundry Level: Lower
Washrooms: 4
Building
Basement: Finished
Basement 2: Full
Heat Type: Forced Air
Heat Source: Gas
Exterior: Brick
Exterior: Vinyl Siding
Water Supply: Municipal
Special Designation: Unknown
Parking
Driveway: Pvt Double
Garage Spaces: 2
Garage Type: Attached
Covered Parking Spaces: 2
Total Parking Spaces: 4
Fees
Tax Year: 2017
Tax Legal Description: Lt 62, Pl1525;S/T353788 Burlington/Nelson Twp
Taxes: $3,919
Highlights
Feature: Fenced Yard
Land
Cross Street: Upper Middle/Cavendi
Municipality District: Burlington
Fronting On: East
Parcel Number: 071480182
Pool: None
Sewer: Sewers
Lot Depth: 120 Feet
Lot Frontage: 60.01 Feet
Acres: < .50
Additional Media
- Virtual Tour: https://mls.youriguide.com/enkso_2391_cavendish_dr_burlington_on
Rooms
Room details for 2391 Cavendish Drive, Burlington
| Type | Dimensions | Description |
|---|---|---|
| Living Main | 3.86 x 6.30 | Fireplace, Hardwood Floor |
| Family Main | 2.77 x 3.43 | |
| Dining Main | 3.10 x 4.06 | Hardwood Floor, Crown Moulding |
| Kitchen Main | 3.25 x 4.47 | Stainless Steel Appl |
| Sunroom Main | 4.04 x 4.17 | |
| Bathroom Main | - | 2 Pc Bath |
| Master 2nd | 3.76 x 4.47 | 4 Pc Ensuite, Hardwood Floor, W/I Closet |
| Br 2nd | 2.92 x 2.95 | |
| Br 2nd | 2.67 x 4.01 | |
| Br 2nd | 5.24 x 2.67 | |
| Bathroom 2nd | - | 4 Pc Bath |
| Rec Bsmt | 6.02 x 7.37 | Fireplace |
| XXXXXXXX | XXX XX, XXXX |
XXXX XXX XXXX |
$XXX,XXX |
| XXX XX, XXXX |
XXXXXX XXX XXXX |
$XXX,XXX | |
| XXXXXXXX | XXX XX, XXXX |
XXXXXXX XXX XXXX |
|
| XXX XX, XXXX |
XXXXXX XXX XXXX |
$XXX,XXX |
| XXXXXXXX XXXX | XXX XX, XXXX | $730,000 XXX XXXX |
| XXXXXXXX XXXXXX | XXX XX, XXXX | $749,900 XXX XXXX |
| XXXXXXXX XXXXXXX | XXX XX, XXXX | XXX XXXX |
| XXXXXXXX XXXXXX | XXX XX, XXXX | $759,900 XXX XXXX |

Paul A Fisher Public School
Elementary: PublicBrant Hills Public School
Elementary: PublicBruce T Lindley
Elementary: PublicSt Marks Separate School
Elementary: CatholicRolling Meadows Public School
Elementary: PublicSt Gabriel School
Elementary: CatholicThomas Merton Catholic Secondary School
Secondary: CatholicLester B. Pearson High School
Secondary: PublicBurlington Central High School
Secondary: PublicM M Robinson High School
Secondary: PublicNotre Dame Roman Catholic Secondary School
Secondary: CatholicDr. Frank J. Hayden Secondary School
Secondary: Public- — bath
- — bed
- — sqft
- 2 bath
- 5 bed
- 1100 sqft




