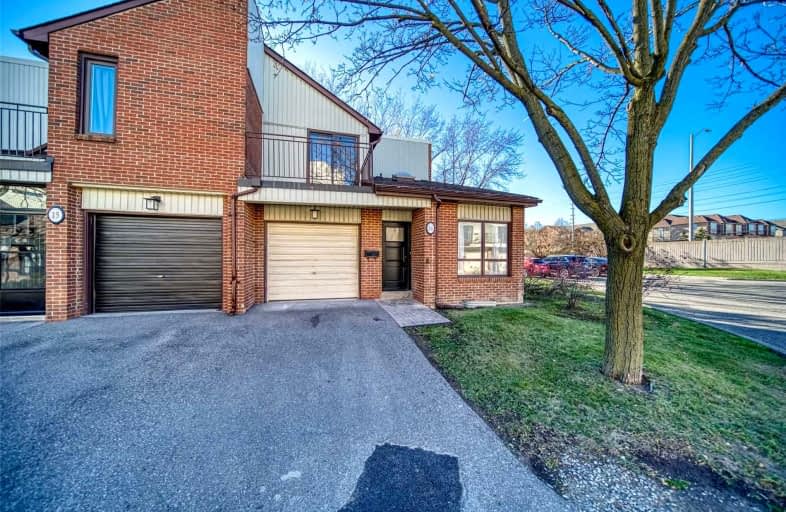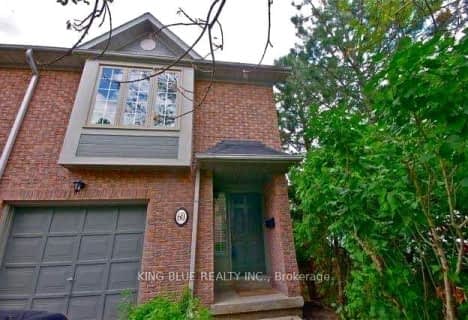Car-Dependent
- Almost all errands require a car.
Good Transit
- Some errands can be accomplished by public transportation.
Bikeable
- Some errands can be accomplished on bike.

The Woodlands
Elementary: PublicSt. John XXIII Catholic Elementary School
Elementary: CatholicHawthorn Public School
Elementary: PublicSt Jerome Separate School
Elementary: CatholicMcBride Avenue Public School
Elementary: PublicSpringfield Public School
Elementary: PublicT. L. Kennedy Secondary School
Secondary: PublicErindale Secondary School
Secondary: PublicThe Woodlands Secondary School
Secondary: PublicLorne Park Secondary School
Secondary: PublicSt Martin Secondary School
Secondary: CatholicFather Michael Goetz Secondary School
Secondary: Catholic-
Chuck's Roadhouse Bar And Grill
1151 Dundas Street W, Mississauga, ON L5C 1H7 0.39km -
Piatto Bistro
1646 Dundas Street W, Mississauga, ON L5C 1E6 1.97km -
Coopers Pub
780 Burnhamthorpe Road W, Mississauga, ON L5C 3X3 2.29km
-
Tim Hortons
1151 Dundas Street W, Mississauga, ON L5C 1H7 0.46km -
French Corner Bakery & Patisserie
1224 Dundas Street W, Unit 114, Mississauga, ON L5C 4G7 0.67km -
Taza Chaiwala
3410 Semenyk Court, Mississauga, ON L5C 4P8 1.36km
-
Shoppers Drug Mart
3052 Elmcreek Road, Unit 101, Mississauga, ON L5B 0L3 1.33km -
Woodland Pharmacy
3353 The Credit Woodlands, Mississauga, ON L5C 2K1 1.41km -
Wellness Healthcare Pharmacy
1170 Burnhamthorpe Road W, Mississauga, ON L5C 4E6 2.16km
-
Masters Choice Pizza & Wings
1067 Dundas Street W, Mississauga, ON L5C 4R2 0.16km -
Cosimo's Cheese and Deli
1051 Dundas Street W, Mississauga, ON L5C 1C3 0.2km -
Bartos
1076 Dundas St W, Mississauga, ON L5C 4T1 0.19km
-
Westdale Mall Shopping Centre
1151 Dundas Street W, Mississauga, ON L5C 1C6 0.45km -
Deer Run Shopping Center
4040 Creditview Road, Mississauga, ON L5C 3Y8 2.38km -
Newin Centre
2580 Shepard Avenue, Mississauga, ON L5A 4K3 3.22km
-
FreshCo
1151 Dundas Street W, Mississauga, ON L5C 1C4 0.46km -
Real Canadian Superstore
3045 Mavis Road, Mississauga, ON L5C 1T7 1.15km -
New Sunny Food
3550 Wolfedale Rd, Mississauga, ON L5C 2V6 1.84km
-
LCBO
3020 Elmcreek Road, Mississauga, ON L5B 4M3 1.28km -
Scaddabush
209 Rathburn Road West, Mississauga, ON L5B 4E5 3.94km -
LCBO
65 Square One Drive, Mississauga, ON L5B 1M2 4.32km
-
Canadian Tire Gas+
3020 Mavis Road, Mississauga, ON L5C 1T8 0.98km -
St Auto Repairs
3427 Wolfedale Road, Mississauga, ON L5C 1V8 1.57km -
Applewood Air Conditioning
3525 Hawkestone Road, Mississauga, ON L5C 2V1 1.74km
-
Cineplex Odeon Corporation
100 City Centre Drive, Mississauga, ON L5B 2C9 3.75km -
Cineplex Cinemas Mississauga
309 Rathburn Road W, Mississauga, ON L5B 4C1 3.93km -
Cinéstarz
377 Burnhamthorpe Road E, Mississauga, ON L4Z 1C7 5.05km
-
Woodlands Branch Library
3255 Erindale Station Road, Mississauga, ON L5C 1L6 0.86km -
Cooksville Branch Library
3024 Hurontario Street, Mississauga, ON L5B 4M4 3.07km -
Lorne Park Library
1474 Truscott Drive, Mississauga, ON L5J 1Z2 3.22km
-
Pinewood Medical Centre
1471 Hurontario Street, Mississauga, ON L5G 3H5 3.79km -
Fusion Hair Therapy
33 City Centre Drive, Suite 680, Mississauga, ON L5B 2N5 4km -
The Credit Valley Hospital
2200 Eglinton Avenue W, Mississauga, ON L5M 2N1 5.2km
-
Sawmill Creek
Sawmill Valley & Burnhamthorpe, Mississauga ON 3.24km -
Hewick Meadows
Mississauga Rd. & 403, Mississauga ON 3.78km -
Jack Darling Park - Picnic zone
Lakeshore Rd W, Ontario 4.27km
-
RBC Royal Bank
2 Dundas St W (Hurontario St), Mississauga ON L5B 1H3 3.06km -
TD Bank Financial Group
100 City Centre Dr (in Square One Shopping Centre), Mississauga ON L5B 2C9 3.88km -
RBC Royal Bank
1730 Lakeshore Rd W (Lakeshore), Mississauga ON L5J 1J5 4.8km
More about this building
View 1021 Cedarglen Gate, Mississauga- 2 bath
- 3 bed
- 1600 sqft
16-3020 Cedarglen Gate South, Mississauga, Ontario • L5C 4S7 • Erindale
- 4 bath
- 3 bed
- 1800 sqft
108-601 Shoreline Drive, Mississauga, Ontario • L5B 4K5 • Cooksville
- 3 bath
- 3 bed
- 1400 sqft
78-3125 Fifth Line West, Mississauga, Ontario • L5L 3T1 • Erin Mills
- 2 bath
- 3 bed
- 1200 sqft
84-3030 Breakwater Court, Mississauga, Ontario • L5B 4N7 • Cooksville
- 3 bath
- 3 bed
- 1600 sqft
38-199 Hillcrest Avenue, Mississauga, Ontario • L5B 4L5 • Cooksville
- 2 bath
- 3 bed
- 1000 sqft
267-3030 Breakwater Court, Mississauga, Ontario • L5B 4N6 • Cooksville












