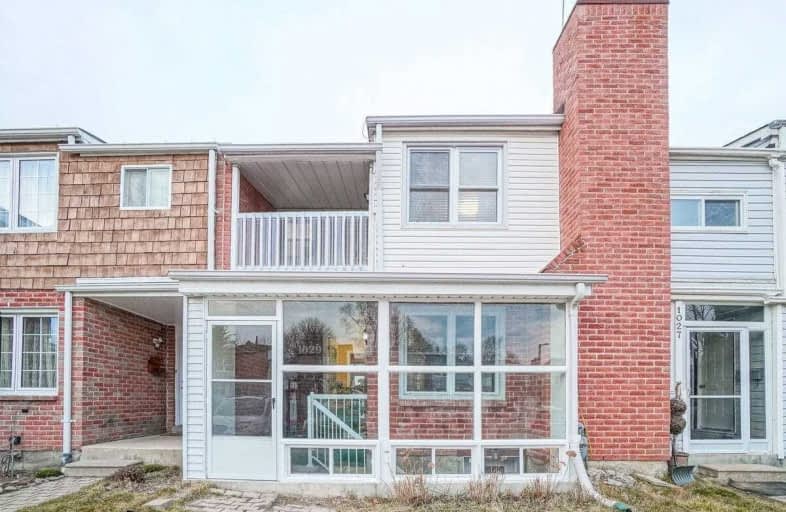Sold on Mar 18, 2021
Note: Property is not currently for sale or for rent.

-
Type: Att/Row/Twnhouse
-
Style: 2-Storey
-
Size: 1500 sqft
-
Lot Size: 20.36 x 112.8 Feet
-
Age: 31-50 years
-
Taxes: $3,333 per year
-
Days on Site: 5 Days
-
Added: Mar 12, 2021 (5 days on market)
-
Updated:
-
Last Checked: 3 months ago
-
MLS®#: W5148567
-
Listed By: Re/max realty one inc., brokerage
Rarely Offered Freehold Townhome With Separate Entrance To Basement And Located In Lorne Park Secondary School District! Terrific Layout, Eat-In Kitchen, Large Dining Room, Walkout From Living Room To A Fully Fenced Backyard And A Large Deck. Finished Basement, Generously Sized Bedrooms, Lots Of Storage Space. Walk Down To Rattray Marsh, Waterfront Trails, Shops And Restaurants Of Clarkson Village. Easy Access To Clarkson Go, Qew, 403 And So Much More!!
Extras
Appliances (Fridge, Stove, Washer, Dryer) Included, Functional Layout, Great Neighbourhood, Zoned And Has Access To Top Schools In Mississauga, Close To Port Credit Harbour.
Property Details
Facts for 1029 Zante Crescent, Mississauga
Status
Days on Market: 5
Last Status: Sold
Sold Date: Mar 18, 2021
Closed Date: Jun 17, 2021
Expiry Date: Jun 12, 2021
Sold Price: $900,000
Unavailable Date: Mar 18, 2021
Input Date: Mar 12, 2021
Prior LSC: Listing with no contract changes
Property
Status: Sale
Property Type: Att/Row/Twnhouse
Style: 2-Storey
Size (sq ft): 1500
Age: 31-50
Area: Mississauga
Community: Clarkson
Availability Date: Tba
Inside
Bedrooms: 3
Bathrooms: 4
Kitchens: 1
Rooms: 6
Den/Family Room: No
Air Conditioning: None
Fireplace: Yes
Washrooms: 4
Building
Basement: Finished
Heat Type: Forced Air
Heat Source: Gas
Exterior: Brick
Exterior: Vinyl Siding
UFFI: No
Water Supply: Municipal
Special Designation: Unknown
Parking
Driveway: Private
Garage Type: None
Covered Parking Spaces: 4
Total Parking Spaces: 4
Fees
Tax Year: 2020
Tax Legal Description: Pl M209 Pt Blk C Rp 43R6448 Pts 52, 53
Taxes: $3,333
Land
Cross Street: Lakeshore/Silverbirc
Municipality District: Mississauga
Fronting On: East
Pool: None
Sewer: Sewers
Lot Depth: 112.8 Feet
Lot Frontage: 20.36 Feet
Additional Media
- Virtual Tour: https://unbranded.mediatours.ca/property/1029-zante-crescent-mississauga/
Rooms
Room details for 1029 Zante Crescent, Mississauga
| Type | Dimensions | Description |
|---|---|---|
| Living Ground | 3.77 x 4.96 | |
| Dining Ground | 3.33 x 4.03 | |
| Kitchen Ground | 2.60 x 5.10 | |
| Master 2nd | 3.70 x 4.26 | Double Closet, 4 Pc Ensuite, W/O To Balcony |
| 2nd Br 2nd | 3.17 x 3.41 | Double Closet |
| 3rd Br 2nd | 2.44 x 3.97 | Double Closet |
| Rec Bsmt | 3.50 x 4.80 | |
| Den Bsmt | 3.50 x 3.84 |
| XXXXXXXX | XXX XX, XXXX |
XXXX XXX XXXX |
$XXX,XXX |
| XXX XX, XXXX |
XXXXXX XXX XXXX |
$XXX,XXX |
| XXXXXXXX XXXX | XXX XX, XXXX | $900,000 XXX XXXX |
| XXXXXXXX XXXXXX | XXX XX, XXXX | $799,000 XXX XXXX |

Owenwood Public School
Elementary: PublicClarkson Public School
Elementary: PublicLorne Park Public School
Elementary: PublicGreen Glade Senior Public School
Elementary: PublicSt Christopher School
Elementary: CatholicWhiteoaks Public School
Elementary: PublicClarkson Secondary School
Secondary: PublicIona Secondary School
Secondary: CatholicThe Woodlands Secondary School
Secondary: PublicLorne Park Secondary School
Secondary: PublicSt Martin Secondary School
Secondary: CatholicPort Credit Secondary School
Secondary: Public- 4 bath
- 3 bed
- 1500 sqft
1172 Kos Boulevard, Mississauga, Ontario • L5J 4L7 • Lorne Park


