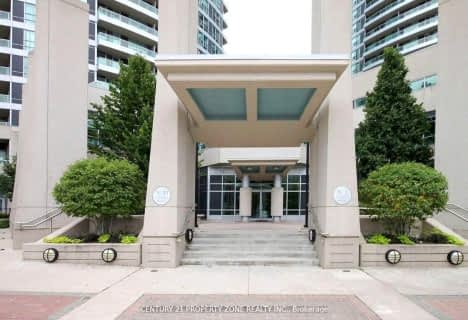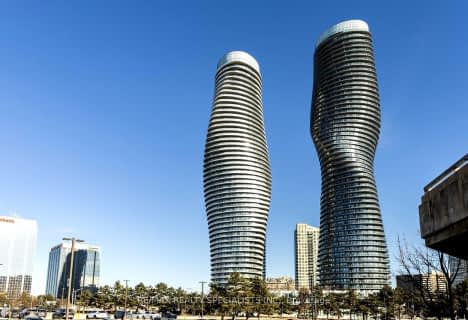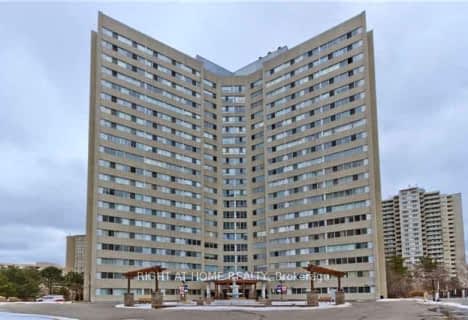
St Jude School
Elementary: CatholicCooksville Creek Public School
Elementary: PublicNahani Way Public School
Elementary: PublicBristol Road Middle School
Elementary: PublicSan Lorenzo Ruiz Elementary School
Elementary: CatholicBarondale Public School
Elementary: PublicJohn Cabot Catholic Secondary School
Secondary: CatholicPhilip Pocock Catholic Secondary School
Secondary: CatholicFather Michael Goetz Secondary School
Secondary: CatholicMississauga Secondary School
Secondary: PublicRick Hansen Secondary School
Secondary: PublicSt Francis Xavier Secondary School
Secondary: CatholicMore about this building
View 103 BRISTOL Road East, Mississauga- 1 bath
- 1 bed
- 600 sqft
403-50 Eglinton Avenue West, Mississauga, Ontario • L5R 3P5 • Hurontario
- 1 bath
- 1 bed
- 800 sqft
406-3700 Kaneff Crescent, Mississauga, Ontario • L5A 4B8 • Mississauga Valleys
- 1 bath
- 1 bed
- 800 sqft
1206-3700 Kaneff Crescent, Mississauga, Ontario • L5A 4B8 • Mississauga Valleys
- 1 bath
- 1 bed
- 600 sqft
908-90 Absolute Avenue, Mississauga, Ontario • L4Z 0A3 • City Centre
- 1 bath
- 1 bed
- 600 sqft
909-50 Absolute Avenue, Mississauga, Ontario • L4Z 0A8 • City Centre
- 1 bath
- 1 bed
- 700 sqft
1901-4450 Tucana Court, Mississauga, Ontario • L5R 3R4 • Hurontario
- 1 bath
- 3 bed
- 1200 sqft
1108-3590 Kaneff Crescent, Mississauga, Ontario • L5A 3X3 • Mississauga Valleys
- 2 bath
- 3 bed
- 1200 sqft
1603-20 Mississauga valley Boulevard, Mississauga, Ontario • L5A 3S1 • Mississauga Valleys
- 1 bath
- 1 bed
- 600 sqft
1901-339 Rathburn Road West, Mississauga, Ontario • L5B 0K6 • City Centre
- 1 bath
- 1 bed
- 900 sqft
Sph09-3695 Kaneff Crescent, Mississauga, Ontario • L5A 4B6 • Hurontario
- 1 bath
- 1 bed
- 800 sqft
809-3700 KANEFF Crescent, Mississauga, Ontario • L5A 4B8 • Mississauga Valleys












