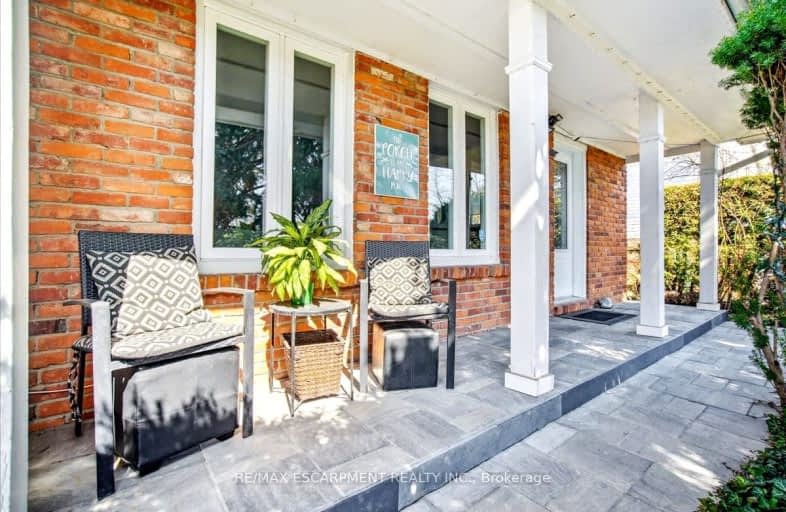Sold on Apr 02, 2024
Note: Property is not currently for sale or for rent.

-
Type: Detached
-
Style: Sidesplit 4
-
Size: 1500 sqft
-
Lot Size: 52.09 x 126 Feet
-
Age: 31-50 years
-
Taxes: $3,880 per year
-
Days on Site: 15 Days
-
Added: Mar 18, 2024 (2 weeks on market)
-
Updated:
-
Last Checked: 3 months ago
-
MLS®#: W8150938
-
Listed By: Re/max escarpment realty inc.
This exceptionally charming four-level back split FAMILY HOME is situated on an impressive 52' x 126' private lot in the coveted neighbourhood of Mississauga Valley! With approximately 2000 sf of total living space, this home caters to all lifestyles - first-time buyers, down-sizers and investors alike! Freshly painted throughout in classic white, and with so many upgrades, this home is a must see! The inviting living/dining room offers a bright and open space for entertaining with a sliding patio door entry to the covered deck and BBQ area. The updated galley eat-in kitchen features new stainless appliances, modern white cabinetry and complimentary quartz counters. The Primary bedroom plus two additional bedrooms occupy the upper level with an upgraded 4-piece bathroom including a new bathtub, faucets, lighting and mirror. The first lower level, which is partially above-ground, features a large family room with a stunning traditional brick wood-burning fireplace, and a 4th bedroom!
Property Details
Facts for 1036 Mississauga Valley Boulevard, Mississauga
Status
Days on Market: 15
Last Status: Sold
Sold Date: Apr 02, 2024
Closed Date: Jun 04, 2024
Expiry Date: Jul 18, 2024
Sold Price: $1,185,000
Unavailable Date: Apr 03, 2024
Input Date: Mar 18, 2024
Property
Status: Sale
Property Type: Detached
Style: Sidesplit 4
Size (sq ft): 1500
Age: 31-50
Area: Mississauga
Community: Mississauga Valleys
Availability Date: 60 days
Inside
Bedrooms: 3
Bedrooms Plus: 1
Bathrooms: 2
Kitchens: 1
Rooms: 7
Den/Family Room: Yes
Air Conditioning: Central Air
Fireplace: Yes
Laundry Level: Lower
Washrooms: 2
Building
Basement: Finished
Basement 2: Full
Heat Type: Forced Air
Heat Source: Gas
Exterior: Brick
Elevator: N
Energy Certificate: N
Green Verification Status: N
Water Supply: Municipal
Physically Handicapped-Equipped: N
Special Designation: Unknown
Retirement: N
Parking
Driveway: Private
Garage Spaces: 1
Garage Type: Attached
Covered Parking Spaces: 2
Total Parking Spaces: 3
Fees
Tax Year: 2024
Tax Legal Description: LT 80 PL 935, MISSISSAUGA, S/T VS206324, VS206355
Taxes: $3,880
Highlights
Feature: Park
Feature: Public Transit
Feature: Rec Centre
Land
Cross Street: Burnhamthorpe/Centra
Municipality District: Mississauga
Fronting On: North
Parcel Number: 131680181
Parcel of Tied Land: N
Pool: None
Sewer: Sewers
Lot Depth: 126 Feet
Lot Frontage: 52.09 Feet
Acres: < .50
Zoning: R3
Additional Media
- Virtual Tour: https://media.otbxair.com/1036-Mississauga-Vly-Blvd/idx
Rooms
Room details for 1036 Mississauga Valley Boulevard, Mississauga
| Type | Dimensions | Description |
|---|---|---|
| Living Main | 6.98 x 4.22 | |
| Kitchen Main | 5.36 x 3.01 | |
| Prim Bdrm Upper | 4.55 x 3.25 | |
| 2nd Br Upper | 2.72 x 4.09 | |
| 3rd Br Upper | 2.74 x 3.05 | |
| 4th Br Lower | 3.30 x 2.72 | |
| Family Lower | 6.05 x 3.96 | |
| Rec Bsmt | 4.72 x 5.18 | |
| Utility Bsmt | 2.72 x 2.69 | |
| Laundry Bsmt | - |
| XXXXXXXX | XXX XX, XXXX |
XXXX XXX XXXX |
$X,XXX,XXX |
| XXX XX, XXXX |
XXXXXX XXX XXXX |
$X,XXX,XXX |
| XXXXXXXX XXXX | XXX XX, XXXX | $1,185,000 XXX XXXX |
| XXXXXXXX XXXXXX | XXX XX, XXXX | $1,199,900 XXX XXXX |
Car-Dependent
- Almost all errands require a car.

École élémentaire publique L'Héritage
Elementary: PublicChar-Lan Intermediate School
Elementary: PublicSt Peter's School
Elementary: CatholicHoly Trinity Catholic Elementary School
Elementary: CatholicÉcole élémentaire catholique de l'Ange-Gardien
Elementary: CatholicWilliamstown Public School
Elementary: PublicÉcole secondaire publique L'Héritage
Secondary: PublicCharlottenburgh and Lancaster District High School
Secondary: PublicSt Lawrence Secondary School
Secondary: PublicÉcole secondaire catholique La Citadelle
Secondary: CatholicHoly Trinity Catholic Secondary School
Secondary: CatholicCornwall Collegiate and Vocational School
Secondary: Public

