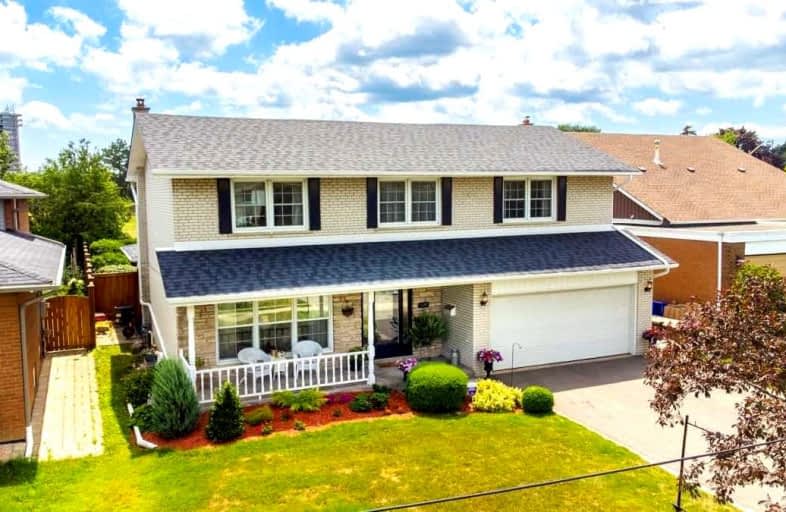Sold on Jul 30, 2022
Note: Property is not currently for sale or for rent.

-
Type: Detached
-
Style: 2-Storey
-
Size: 3500 sqft
-
Lot Size: 56 x 120 Feet
-
Age: 51-99 years
-
Taxes: $7,085 per year
-
Days on Site: 2 Days
-
Added: Jul 28, 2022 (2 days on market)
-
Updated:
-
Last Checked: 2 months ago
-
MLS®#: W5713050
-
Listed By: Century 21 empire realty inc, brokerage
Prime Applewood Hills Location! Pride In Home Ownership Has Kept This Home In Immaculate Condition! This 2 Storey Detached Home That Is Move In Ready Offers You Over 3,000Sft Of Living Space, 4 Bedrooms & 4 Bathrooms. You Can Unwind At The Retro Style Bar In The Finished Basement & Entertain Your Guests In The Fully Fenced Yard By The Pool, Which Can Be Accessed From Both Kitchen & Family Room Sliding Doors! Side Entrance Is A Bonus! Minutes From Toronto, Mississauga City Centre, Qew, Port Credit Go, & The Applewood Trail. Applewood Hills, North Of Dundas St, Is An Established Tight Knit Community In The South East Area Of Mississauga.
Extras
All Appls, Elf's, Window Coverings, Gdo W/Remote, Hwt(R) ($32/Month) , New Roof (2022) *2 Hr Ntc*
Property Details
Facts for 1040 Runningbrook Drive, Mississauga
Status
Days on Market: 2
Last Status: Sold
Sold Date: Jul 30, 2022
Closed Date: Sep 27, 2022
Expiry Date: Oct 28, 2022
Sold Price: $1,450,000
Unavailable Date: Jul 30, 2022
Input Date: Jul 28, 2022
Prior LSC: Listing with no contract changes
Property
Status: Sale
Property Type: Detached
Style: 2-Storey
Size (sq ft): 3500
Age: 51-99
Area: Mississauga
Community: Applewood
Availability Date: Flexible
Inside
Bedrooms: 4
Bathrooms: 4
Kitchens: 1
Rooms: 15
Den/Family Room: Yes
Air Conditioning: Central Air
Fireplace: Yes
Laundry Level: Main
Central Vacuum: N
Washrooms: 4
Building
Basement: Finished
Heat Type: Forced Air
Heat Source: Gas
Exterior: Brick
Elevator: N
Water Supply: Municipal
Special Designation: Unknown
Parking
Driveway: Pvt Double
Garage Spaces: 2
Garage Type: Attached
Covered Parking Spaces: 2
Total Parking Spaces: 4
Fees
Tax Year: 2022
Tax Legal Description: Plan 758 L 10
Taxes: $7,085
Highlights
Feature: Fenced Yard
Feature: Park
Feature: Public Transit
Feature: School
Feature: School Bus Route
Land
Cross Street: Tomken/Bloor
Municipality District: Mississauga
Fronting On: North
Parcel Number: 133233011
Pool: Inground
Sewer: Sewers
Lot Depth: 120 Feet
Lot Frontage: 56 Feet
Acres: < .50
Waterfront: None
Additional Media
- Virtual Tour: https://www.dropbox.com/s/wtd7w38lq99la8g/1040RunningbrookDr.mp4?dl=0
Rooms
Room details for 1040 Runningbrook Drive, Mississauga
| Type | Dimensions | Description |
|---|---|---|
| Living Main | 7.04 x 4.14 | French Doors, Bay Window |
| Dining Main | 3.94 x 3.24 | French Doors |
| Kitchen Main | 3.91 x 5.18 | W/O To Pool, Sliding Doors, Breakfast Bar |
| Family Main | 5.01 x 3.99 | W/O To Pool, Sliding Doors, Gas Fireplace |
| Laundry Main | 2.47 x 2.40 | Side Door |
| Bathroom Main | 1.16 x 1.88 | 2 Pc Bath |
| Prim Bdrm 2nd | 5.25 x 4.19 | W/I Closet, 4 Pc Ensuite |
| 2nd Br 2nd | 3.08 x 3.38 | |
| 3rd Br 2nd | 3.08 x 4.18 | |
| 4th Br 2nd | 3.79 x 3.11 | |
| Bathroom 2nd | 2.44 x 2.22 | 5 Pc Bath |
| XXXXXXXX | XXX XX, XXXX |
XXXX XXX XXXX |
$X,XXX,XXX |
| XXX XX, XXXX |
XXXXXX XXX XXXX |
$X,XXX,XXX |
| XXXXXXXX XXXX | XXX XX, XXXX | $1,450,000 XXX XXXX |
| XXXXXXXX XXXXXX | XXX XX, XXXX | $1,450,000 XXX XXXX |

École élémentaire publique L'Héritage
Elementary: PublicChar-Lan Intermediate School
Elementary: PublicSt Peter's School
Elementary: CatholicHoly Trinity Catholic Elementary School
Elementary: CatholicÉcole élémentaire catholique de l'Ange-Gardien
Elementary: CatholicWilliamstown Public School
Elementary: PublicÉcole secondaire publique L'Héritage
Secondary: PublicCharlottenburgh and Lancaster District High School
Secondary: PublicSt Lawrence Secondary School
Secondary: PublicÉcole secondaire catholique La Citadelle
Secondary: CatholicHoly Trinity Catholic Secondary School
Secondary: CatholicCornwall Collegiate and Vocational School
Secondary: Public

