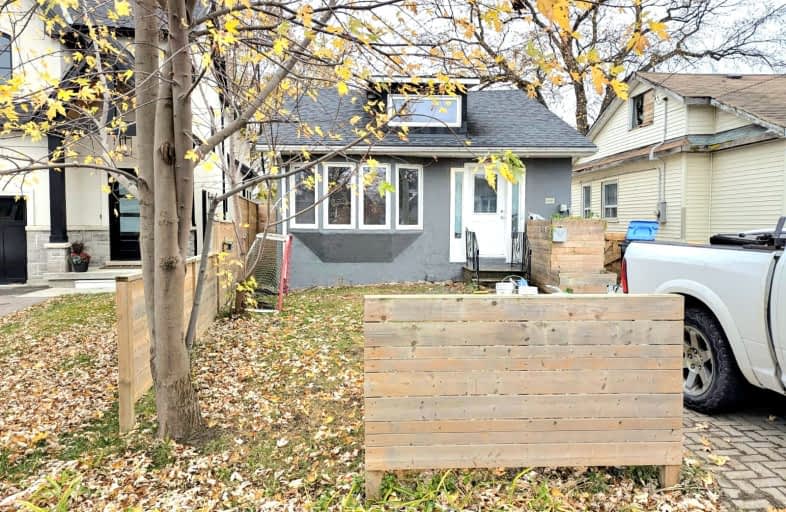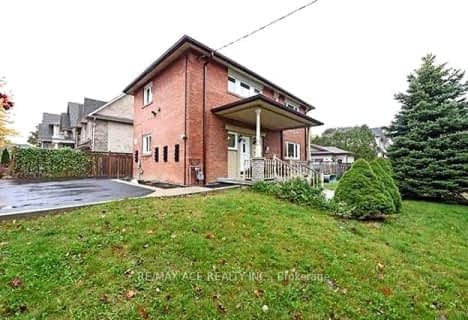Very Walkable
- Most errands can be accomplished on foot.
Some Transit
- Most errands require a car.
Bikeable
- Some errands can be accomplished on bike.

Peel Alternative - South Elementary
Elementary: PublicSt. James Catholic Global Learning Centr
Elementary: CatholicSt Dominic Separate School
Elementary: CatholicQueen of Heaven School
Elementary: CatholicJanet I. McDougald Public School
Elementary: PublicAllan A Martin Senior Public School
Elementary: PublicPeel Alternative South
Secondary: PublicPeel Alternative South ISR
Secondary: PublicSt Paul Secondary School
Secondary: CatholicGordon Graydon Memorial Secondary School
Secondary: PublicPort Credit Secondary School
Secondary: PublicCawthra Park Secondary School
Secondary: Public-
Marie Curtis Park
40 2nd St, Etobicoke ON M8V 2X3 1.99km -
Colonel Samuel Smith Park
3131 Lake Shore Blvd W (at Colonel Samuel Smith Park Dr.), Toronto ON M8V 1L4 4.46km -
Mississauga Valley Park
1275 Mississauga Valley Blvd, Mississauga ON L5A 3R8 5.43km
-
TD Bank Financial Group
1077 N Service Rd, Mississauga ON L4Y 1A6 2.32km -
TD Bank Financial Group
689 Evans Ave, Etobicoke ON M9C 1A2 3.59km -
CIBC
5 Dundas St E (at Hurontario St.), Mississauga ON L5A 1V9 4.45km
- 2 bath
- 3 bed
- 1100 sqft
Upper-1299 Mineola Gardens, Mississauga, Ontario • L5G 3Y5 • Mineola














