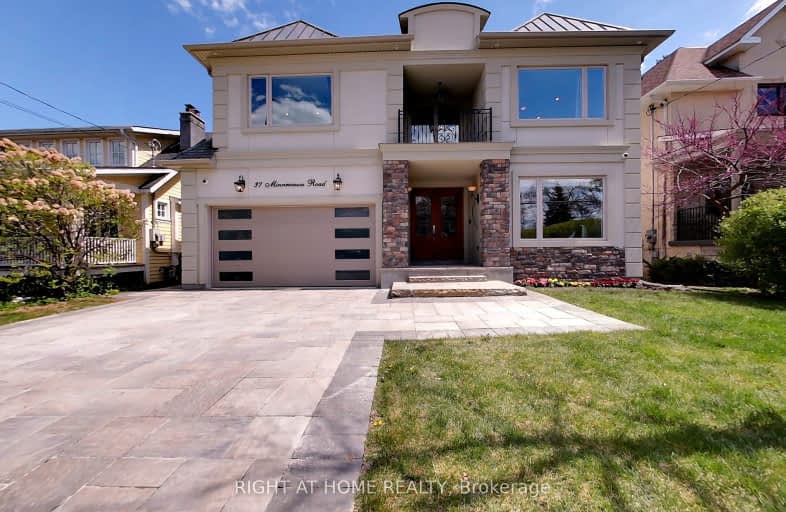Very Walkable
- Most errands can be accomplished on foot.
88
/100
Good Transit
- Some errands can be accomplished by public transportation.
50
/100
Bikeable
- Some errands can be accomplished on bike.
57
/100

Forest Avenue Public School
Elementary: Public
0.70 km
St. James Catholic Global Learning Centr
Elementary: Catholic
0.32 km
Riverside Public School
Elementary: Public
1.73 km
St Dominic Separate School
Elementary: Catholic
1.48 km
Mineola Public School
Elementary: Public
0.87 km
Janet I. McDougald Public School
Elementary: Public
1.39 km
Peel Alternative South
Secondary: Public
2.90 km
Peel Alternative South ISR
Secondary: Public
2.90 km
St Paul Secondary School
Secondary: Catholic
1.89 km
Gordon Graydon Memorial Secondary School
Secondary: Public
2.83 km
Port Credit Secondary School
Secondary: Public
1.18 km
Cawthra Park Secondary School
Secondary: Public
1.75 km
-
Marie Curtis Park
40 2nd St, Etobicoke ON M8V 2X3 4km -
Jack Darling Leash Free Dog Park
1180 Lakeshore Rd W, Mississauga ON L5H 1J4 4.49km -
Brentwood Park
496 Karen Pk Cres, Mississauga ON 5.43km
-
CIBC
5 Dundas St E (at Hurontario St.), Mississauga ON L5A 1V9 4.08km -
TD Bank Financial Group
689 Evans Ave, Etobicoke ON M9C 1A2 5.52km -
TD Bank Financial Group
100 City Centre Dr (in Square One Shopping Centre), Mississauga ON L5B 2C9 6.51km



