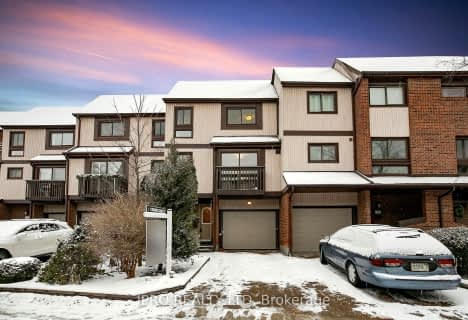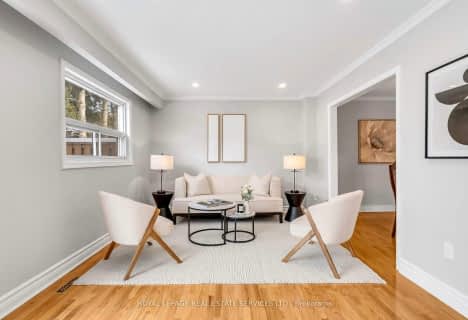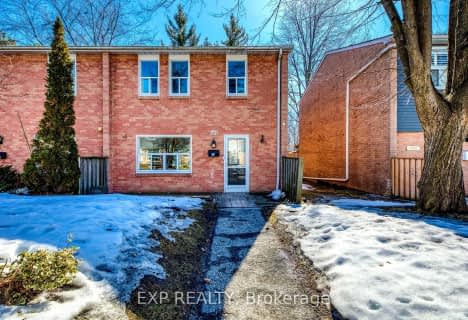
Owenwood Public School
Elementary: PublicForest Avenue Public School
Elementary: PublicKenollie Public School
Elementary: PublicRiverside Public School
Elementary: PublicTecumseh Public School
Elementary: PublicSt Luke Catholic Elementary School
Elementary: CatholicSt Paul Secondary School
Secondary: CatholicT. L. Kennedy Secondary School
Secondary: PublicLorne Park Secondary School
Secondary: PublicSt Martin Secondary School
Secondary: CatholicPort Credit Secondary School
Secondary: PublicCawthra Park Secondary School
Secondary: Public- 3 bath
- 3 bed
- 1200 sqft
161-1055 Shawnmarr Road, Mississauga, Ontario • L5H 3V2 • Port Credit
- 3 bath
- 3 bed
- 1600 sqft
16-1060 Walden Circle, Mississauga, Ontario • L5J 4J9 • Clarkson
- 2 bath
- 3 bed
- 1200 sqft
101-1050 Shawnmarr Road, Mississauga, Ontario • L5H 3V1 • Port Credit
- 2 bath
- 3 bed
- 1200 sqft
146-1055 Shawnmarr Road, Mississauga, Ontario • L5H 3V2 • Port Credit
- 3 bath
- 3 bed
- 1600 sqft
224-60 Rosewood Avenue, Mississauga, Ontario • L5G 4W2 • Port Credit
- 2 bath
- 3 bed
- 1200 sqft
132-1050 Shawnmarr Road, Mississauga, Ontario • L5H 3V1 • Lorne Park
- 2 bath
- 3 bed
- 1200 sqft
65-1050 Shawnmarr Road, Mississauga, Ontario • L5H 3V1 • Port Credit











