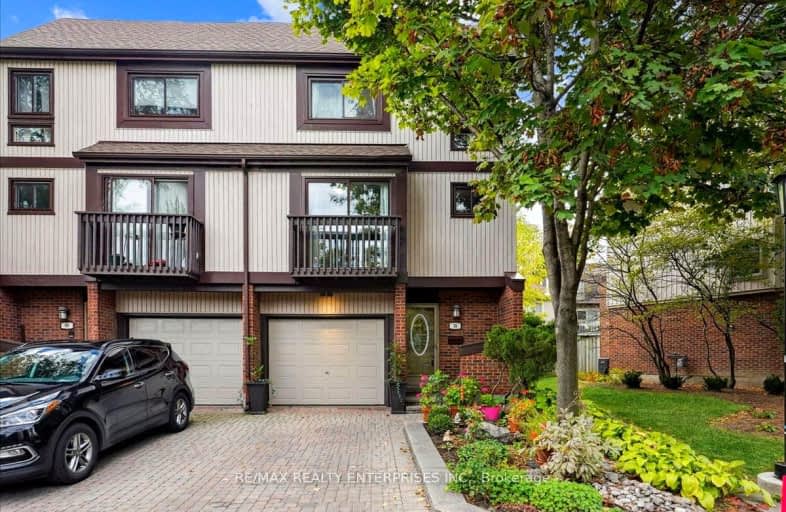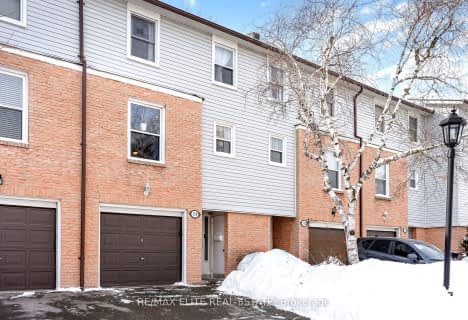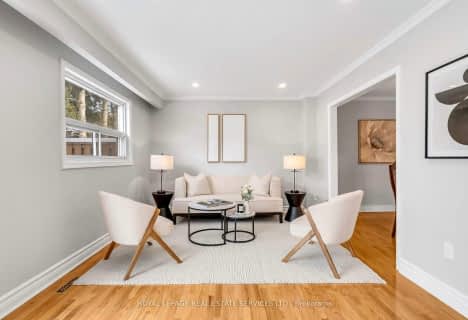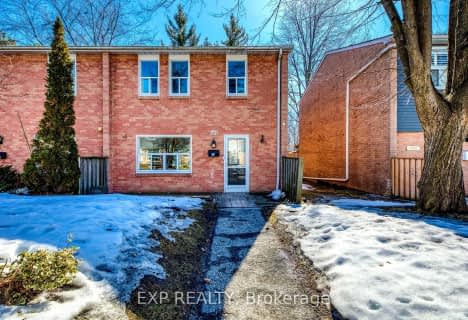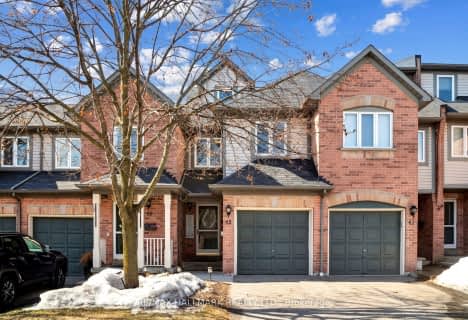Car-Dependent
- Almost all errands require a car.
Good Transit
- Some errands can be accomplished by public transportation.
Bikeable
- Some errands can be accomplished on bike.

Clarkson Public School
Elementary: PublicSt Louis School
Elementary: CatholicÉcole élémentaire Horizon Jeunesse
Elementary: PublicSt Christopher School
Elementary: CatholicHillcrest Public School
Elementary: PublicWhiteoaks Public School
Elementary: PublicErindale Secondary School
Secondary: PublicClarkson Secondary School
Secondary: PublicIona Secondary School
Secondary: CatholicLorne Park Secondary School
Secondary: PublicSt Martin Secondary School
Secondary: CatholicOakville Trafalgar High School
Secondary: Public-
Mama Rosa Restaurant and Bar
1852 Lakeshore Road W, Mississauga, ON L5J 1J7 0.24km -
Solstice Restaurant & Wine Bar
1801 Lakeshore Road W, Mississauga, ON L5J 1J6 0.33km -
Clarkson Pump & Patio
1744 Lakeshore Road W, Mississauga, ON L5J 1J5 0.49km
-
Agha Turkish Restaurant & Cafe
1971 Lakeshore Road W, Mississauga, ON L5J 1J6 0.27km -
Mango Sticky Rice
1727 Lakeshore Road W, Mississauga, ON L5J 1J4 0.56km -
Starbucks
960 Southdown Road, Mississauga, ON L5J 2Y4 0.62km
-
Ontario Racquet Club
884 Southdown Road, Mississauga, ON L5J 2Y4 0.66km -
Vive Fitness 24/7
2425 Truscott Dr, Mississauga, ON L5J 2B4 1.65km -
Anytime Fitness
1150 Lorne Park Rd, Mississauga, ON L5H 3A7 1.98km
-
Shoppers Drug Mart
920 Southdown Road, Mississauga, ON L5J 2Y2 0.85km -
Shopper's Drug Mart
2225 Erin Mills Parkway, Mississauga, ON L5K 1T9 2.62km -
Metro Pharmacy
2225 Erin Mills Parkway, Mississauga, ON L5K 1T9 2.69km
-
Clarkson Store Pizzaville
1865 Lakeshore Road W, Mississauga, ON L5J 4P1 0.18km -
Mama Rosa Restaurant and Bar
1852 Lakeshore Road W, Mississauga, ON L5J 1J7 0.24km -
Satellite Diner
1969 Lakeshore Road West, Mississauga, ON L5J 1J6 0.25km
-
Sheridan Centre
2225 Erin Mills Pky, Mississauga, ON L5K 1T9 2.56km -
Oakville Entertainment Centrum
2075 Winston Park Drive, Oakville, ON L6H 6P5 3.26km -
Westdale Mall Shopping Centre
1151 Dundas Street W, Mississauga, ON L5C 1C6 4.9km
-
M&M Food Market
1900 Lakeshore Road W, Mississauga, ON L5J 1J7 0.27km -
Metro
910 Southdown Road, Mississauga, ON L5J 2Y4 0.8km -
Food Basics
2425 Truscott Drive, Mississauga, ON L5J 2B4 1.64km
-
LCBO
2458 Dundas Street W, Mississauga, ON L5K 1R8 3.95km -
LCBO
3020 Elmcreek Road, Mississauga, ON L5B 4M3 5.86km -
LCBO
200 Lakeshore Road E, Mississauga, ON L5G 1G3 6.17km
-
Mississauga Auto Centre
1800 Lakeshore Rd W, Mississauga, ON L5J 1J7 0.41km -
Canadian Tire Gas+ - MIS - Southdown
1212 Southdown Road, Mississauga, ON L5J 2Z2 0.59km -
Toronto Tire
2133 Royal Windsor Drive, Unit 29-30, Mississauga, ON L5J 1K5 0.66km
-
Cineplex - Winston Churchill VIP
2081 Winston Park Drive, Oakville, ON L6H 6P5 3.34km -
Five Drive-In Theatre
2332 Ninth Line, Oakville, ON L6H 7G9 5.04km -
Cineplex Junxion
5100 Erin Mills Parkway, Unit Y0002, Mississauga, ON L5M 4Z5 8.23km
-
Lorne Park Library
1474 Truscott Drive, Mississauga, ON L5J 1Z2 1.74km -
Clarkson Community Centre
2475 Truscott Drive, Mississauga, ON L5J 2B3 1.73km -
South Common Community Centre & Library
2233 South Millway Drive, Mississauga, ON L5L 3H7 5.31km
-
Pinewood Medical Centre
1471 Hurontario Street, Mississauga, ON L5G 3H5 6.17km -
The Credit Valley Hospital
2200 Eglinton Avenue W, Mississauga, ON L5M 2N1 7.69km -
Oakville Hospital
231 Oak Park Boulevard, Oakville, ON L6H 7S8 7.94km
-
Watersedge Park
2.33km -
Erindale Park
1695 Dundas St W (btw Mississauga Rd. & Credit Woodlands), Mississauga ON L5C 1E3 4.56km -
Sawmill Creek
Sawmill Valley & Burnhamthorpe, Mississauga ON 5.58km
-
CIBC
3125 Dundas St W, Mississauga ON L5L 3R8 4.58km -
RBC Royal Bank
2 Dundas St W (Hurontario St), Mississauga ON L5B 1H3 7.22km -
CIBC
5 Dundas St E (at Hurontario St.), Mississauga ON L5A 1V9 7.33km
For Sale
More about this building
View 1080 Walden Circle, Mississauga- 3 bath
- 3 bed
- 1400 sqft
137-2315 Bromsgrove Road, Mississauga, Ontario • L5J 4A6 • Clarkson
- 2 bath
- 3 bed
- 1200 sqft
101-1050 Shawnmarr Road, Mississauga, Ontario • L5H 3V1 • Port Credit
- 2 bath
- 3 bed
- 1200 sqft
54-2440 Bromsgrove Road, Mississauga, Ontario • L5J 4J7 • Clarkson
- 2 bath
- 3 bed
- 1200 sqft
146-1055 Shawnmarr Road, Mississauga, Ontario • L5H 3V2 • Port Credit
- 2 bath
- 3 bed
- 1000 sqft
18-2315 Bromsgrove Road, Mississauga, Ontario • L5J 4A6 • Clarkson
- 2 bath
- 3 bed
- 1200 sqft
132-1050 Shawnmarr Road, Mississauga, Ontario • L5H 3V1 • Lorne Park
- 3 bath
- 3 bed
- 1400 sqft
42-2088 Leanne Boulevard, Mississauga, Ontario • L5K 2S7 • Sheridan Park
- 2 bath
- 3 bed
- 1200 sqft
65-1050 Shawnmarr Road, Mississauga, Ontario • L5H 3V1 • Port Credit
