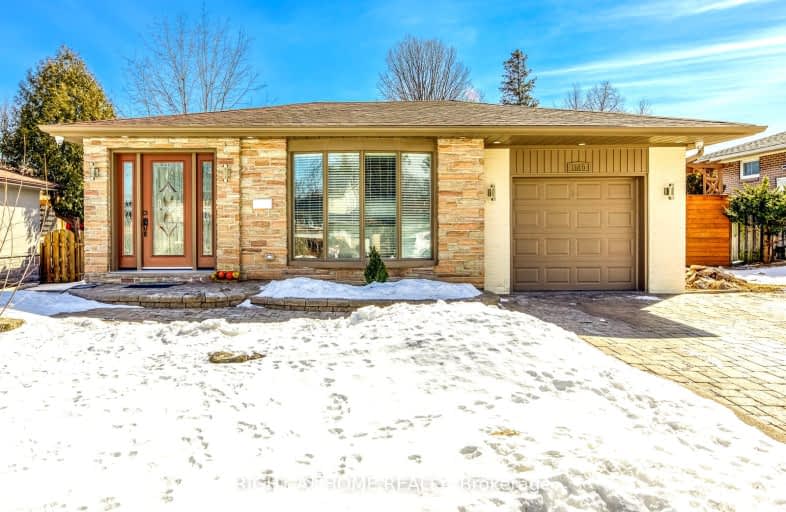Somewhat Walkable
- Some errands can be accomplished on foot.
Good Transit
- Some errands can be accomplished by public transportation.
Bikeable
- Some errands can be accomplished on bike.

St. Teresa of Calcutta Catholic Elementary School
Elementary: CatholicSilverthorn Public School
Elementary: PublicDixie Public School
Elementary: PublicSt Thomas More School
Elementary: CatholicBurnhamthorpe Public School
Elementary: PublicTomken Road Senior Public School
Elementary: PublicPeel Alternative South
Secondary: PublicPeel Alternative South ISR
Secondary: PublicJohn Cabot Catholic Secondary School
Secondary: CatholicApplewood Heights Secondary School
Secondary: PublicPhilip Pocock Catholic Secondary School
Secondary: CatholicGlenforest Secondary School
Secondary: Public-
National Sports Bar
2580 Stanfield Road, Mississauga, ON L4Y 4H1 0.87km -
Leão D'ouro Restaurant Bar
920 Dundas Street E, Mississauga, ON L4Y 2B8 0.92km -
Gametime Eatery & Entertainment
1248 Dundas Street East, Mississauga, ON L4Y 2C1 1.06km
-
Tim Hortons
1125 Bloor St, Mississauga, ON L4Y 2N6 0.47km -
Keeping Koi Cafe
1145 Dundas Street East, Mississauga, ON L4Y 2C3 0.75km -
McDonald's
1050 Dundas Street East, Mississauga, ON L4Y 2C1 0.83km
-
LA Fitness
3100 Dixie Rd, Ste 14a, Mississauga, ON L4Y 2A6 1.08km -
Huf Gym
700 Dundas Street E, Mississauga, ON L4Y 3Y5 1.39km -
Planet Fitness
1452-1454 Dundas Street, Mississauga, ON L4X 1L4 1.42km
-
Global Pharmacy Canada
1090 Dundas Street E, Suite 106, Mississauga, ON L4Y 2B8 0.65km -
Apple-Hills Medical Pharmacy
1221 Bloor Street, Mississauga, ON L4Y 2N8 0.69km -
A Plus Pharmacy
801 Dundas Street E, Mississauga, ON L4Y 4G9 1.05km
-
China China Palace
1125 Bloor Street E, Unit 8A, Mississauga, ON L4Y 2N4 0.47km -
241 Pizza
1125 Bloor Street, Mississauga, ON L4Y 2N6 0.59km -
Pizzano
1125 Dundas Street E, Unit 3, Mississauga, ON L4Y 2C4 0.71km
-
Mississauga Chinese Centre
888 Dundas Street E, Mississauga, ON L4Y 4G6 0.99km -
Dixie Decor Centre
1425 Dundas Street E, Mississauga, ON L4X 2W4 1.26km -
SmartCentres
1500 Dundas Street E, Mississauga, ON L4Y 2A1 1.68km
-
Valu-Mart
1125 Bloor Street E, Mississauga, ON L4Y 2N4 0.49km -
Tavora
1030 Dundas Street E, Mississauga, ON L4Y 2B8 0.85km -
Dream Mart Corporation
1225 Dundas St E, Mississauga, ON L4Y 2C5 0.84km
-
LCBO
1520 Dundas Street E, Mississauga, ON L4X 1L4 1.58km -
The Beer Store
4141 Dixie Road, Mississauga, ON L4W 1V5 2.05km -
LCBO
25 Hillcrest Avenue, Mississauga, ON L5B 1R1 3.27km
-
Precision Motors
1000 Dundas Street E, Unit 109, Mississauga, ON L4Y 2B8 0.87km -
Zoro Muffler
2580 Stanfield Road, Mississauga, ON L4Y 4H1 0.87km -
Canadian Tire Gas+
1202 Dundas Street E, Mississauga, ON L4Y 2C1 0.9km
-
Cinéstarz
377 Burnhamthorpe Road E, Mississauga, ON L4Z 1C7 2.29km -
Central Parkway Cinema
377 Burnhamthorpe Road E, Central Parkway Mall, Mississauga, ON L5A 3Y1 2.28km -
Cineplex Odeon Corporation
100 City Centre Drive, Mississauga, ON L5B 2C9 3.66km
-
Burnhamthorpe Branch Library
1350 Burnhamthorpe Road E, Mississauga, ON L4Y 3V9 1.67km -
Mississauga Valley Community Centre & Library
1275 Mississauga Valley Boulevard, Mississauga, ON L5A 3R8 2.31km -
Cooksville Branch Library
3024 Hurontario Street, Mississauga, ON L5B 4M4 3.31km
-
Trillium Health Centre - Toronto West Site
150 Sherway Drive, Toronto, ON M9C 1A4 2.92km -
Queensway Care Centre
150 Sherway Drive, Etobicoke, ON M9C 1A4 2.91km -
Fusion Hair Therapy
33 City Centre Drive, Suite 680, Mississauga, ON L5B 2N5 3.55km
-
Mississauga Valley Park
1275 Mississauga Valley Blvd, Mississauga ON L5A 3R8 2.44km -
Gordon Lummiss Park
246 Paisley Blvd W, Mississauga ON L5B 3B4 4.33km -
Marie Curtis Park
40 2nd St, Etobicoke ON M8V 2X3 4.81km
-
TD Bank Financial Group
4141 Dixie Rd, Mississauga ON L4W 1V5 2.14km -
Scotiabank
3295 Kirwin Ave, Mississauga ON L5A 4K9 3.15km -
Scotiabank
2 Robert Speck Pky (Hurontario), Mississauga ON L4Z 1H8 3.3km
- 4 bath
- 3 bed
- 2000 sqft
4170 Sunset Valley Court, Mississauga, Ontario • L4W 3L5 • Rathwood












