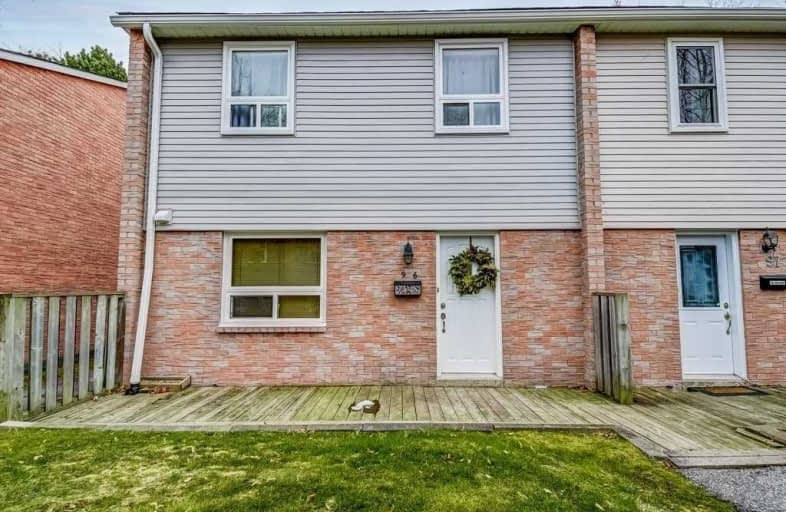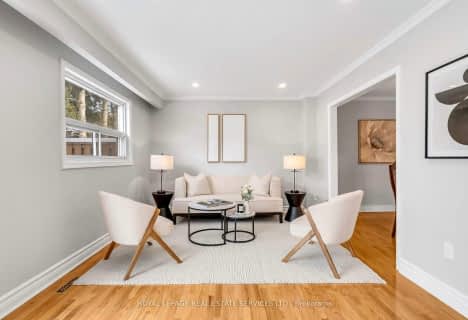Car-Dependent
- Almost all errands require a car.
Some Transit
- Most errands require a car.
Very Bikeable
- Most errands can be accomplished on bike.

Owenwood Public School
Elementary: PublicForest Avenue Public School
Elementary: PublicKenollie Public School
Elementary: PublicRiverside Public School
Elementary: PublicTecumseh Public School
Elementary: PublicSt Luke Catholic Elementary School
Elementary: CatholicSt Paul Secondary School
Secondary: CatholicT. L. Kennedy Secondary School
Secondary: PublicLorne Park Secondary School
Secondary: PublicSt Martin Secondary School
Secondary: CatholicPort Credit Secondary School
Secondary: PublicCawthra Park Secondary School
Secondary: Public-
Port Credit Royal Canadian Legion
35 Front Street North, Mississauga, ON L5H 2E1 1.41km -
Ombretta Cucina +Vino
121 Lakeshore Road W, Mississauga, ON L5H 2E3 1.49km -
Snug Harbour
14 Stavebank Road S, Mississauga, ON L5G 2T1 1.76km
-
Le Delice Pastry Shop
1150 Lorne Park Road, Mississauga, ON L5H 3A5 1.54km -
Starbucks
111 Lakeshore Road W, Mississauga, ON L5H 1E9 1.55km -
Tim Hortons
780 South Sheridan Way, Mississauga, ON L5H 1Z6 1.65km
-
Shoppers Drug Mart
321 Lakeshore Rd W, Mississauga, ON L5H 1G9 0.66km -
Loblaws
250 Lakeshore Road W, Mississauga, ON L5H 1G6 0.97km -
Hooper's Pharmacy
88 Lakeshore Road East, Mississauga, ON L5G 1E1 1.96km
-
Maggie's Diner
360 Lakeshore Road W, Mississauga, ON L5H 1H3 0.47km -
Pizza Nostra
362 Lakeshore Road W, Mississauga, ON L5H 1H3 0.45km -
Chinese Express Takeout
300 Lakeshore Rd W, Mississauga, ON L5H 1G6 0.77km
-
Westdale Mall Shopping Centre
1151 Dundas Street W, Mississauga, ON L5C 1C6 4.12km -
Sheridan Centre
2225 Erin Mills Pky, Mississauga, ON L5K 1T9 4.49km -
Newin Centre
2580 Shepard Avenue, Mississauga, ON L5A 4K3 4.63km
-
Loblaws
250 Lakeshore Road W, Mississauga, ON L5H 1G6 0.97km -
Bulk Barn
254 Lakeshore Road West, Mississauga, ON L5H 2P1 0.95km -
Battaglias Marketplace
1150 Lorne Park Road, Mississauga, ON L5H 3A5 1.58km
-
LCBO
200 Lakeshore Road E, Mississauga, ON L5G 1G3 2.62km -
The Beer Store
420 Lakeshore Rd E, Mississauga, ON L5G 1H5 3.59km -
LCBO
3020 Elmcreek Road, Mississauga, ON L5B 4M3 3.97km
-
Peel Chrysler Fiat
212 Lakeshore Road W, Mississauga, ON L5H 1G6 1.07km -
Pioneer Petroleums
150 Lakeshore Road E, Mississauga, ON L5G 1E9 2.38km -
Mississauga Auto Centre
1800 Lakeshore Rd W, Mississauga, ON L5J 1J7 3.24km
-
Cineplex - Winston Churchill VIP
2081 Winston Park Drive, Oakville, ON L6H 6P5 6.54km -
Cineplex Odeon Corporation
100 City Centre Drive, Mississauga, ON L5B 2C9 6.58km -
Cineplex Cinemas Mississauga
309 Rathburn Road W, Mississauga, ON L5B 4C1 6.96km
-
Lorne Park Library
1474 Truscott Drive, Mississauga, ON L5J 1Z2 2.39km -
Woodlands Branch Library
3255 Erindale Station Road, Mississauga, ON L5C 1L6 4.64km -
Cooksville Branch Library
3024 Hurontario Street, Mississauga, ON L5B 4M4 4.69km
-
Pinewood Medical Centre
1471 Hurontario Street, Mississauga, ON L5G 3H5 2.8km -
Fusion Hair Therapy
33 City Centre Drive, Suite 680, Mississauga, ON L5B 2N5 6.8km -
Trillium Health Centre - Toronto West Site
150 Sherway Drive, Toronto, ON M9C 1A4 8.29km
-
Jack Darling Memorial Park
1180 Lakeshore Rd W, Mississauga ON L5H 1J4 1.51km -
Jack Darling Leash Free Dog Park
1180 Lakeshore Rd W, Mississauga ON L5H 1J4 1.54km -
Watersedge Park
3.77km
-
TD Bank Financial Group
1052 Southdown Rd (Lakeshore Rd West), Mississauga ON L5J 2Y8 4.02km -
RBC Royal Bank
2 Dundas St W (Hurontario St), Mississauga ON L5B 1H3 4.59km -
Scotiabank
3295 Kirwin Ave, Mississauga ON L5A 4K9 5.07km
For Sale
More about this building
View 1050 Shawnmarr Road, Mississauga- 3 bath
- 3 bed
- 1200 sqft
161-1055 Shawnmarr Road, Mississauga, Ontario • L5H 3V2 • Port Credit
- 2 bath
- 3 bed
- 1200 sqft
101-1050 Shawnmarr Road, Mississauga, Ontario • L5H 3V1 • Port Credit
- 2 bath
- 3 bed
- 1200 sqft
146-1055 Shawnmarr Road, Mississauga, Ontario • L5H 3V2 • Port Credit
- 2 bath
- 3 bed
- 1200 sqft
65-1050 Shawnmarr Road, Mississauga, Ontario • L5H 3V1 • Port Credit






