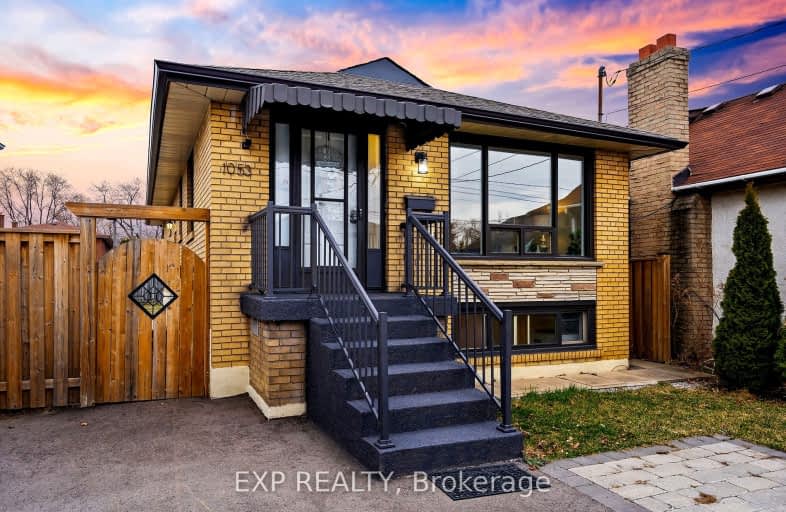Sold on Apr 04, 2024
Note: Property is not currently for sale or for rent.

-
Type: Detached
-
Style: Bungalow
-
Lot Size: 33 x 132 Feet
-
Age: No Data
-
Taxes: $4,690 per year
-
Days on Site: 17 Days
-
Added: Mar 18, 2024 (2 weeks on market)
-
Updated:
-
Last Checked: 3 months ago
-
MLS®#: W8149570
-
Listed By: Exp realty
Welcome to your dream home in Lakeview, Mississauga, blending luxury and convenience in this impeccably renovated 3+1 bedroom, 2 bathroom bungalow. Its layout maximizes functionality and offers seamless room transitions. Situated steps from the lake, marina, and trails, and close to transit, parks, plazas, and shopping centers. Featuring newer windows, premium luxury vinyl plank flooring, roof, and electrical, with a sunlit interior accentuated by large windows. The kitchen, equipped with stainless steel appliances, inspires culinary adventures. The basement, with a separate entrance, offers flexibility for an in-law suite. Enjoy community living near Lake Ontario and upcoming amenities at Lakeview Village. Easy access to Port Credit, Downtown Toronto, Sherway Gardens, and the airport. Don't miss the huge backyard, perfect for outdoor relaxation and gatherings around the fire pit. Experience modern living at its finest. Schedule your showing today.
Extras
Fridge, Stove, Washer, Dryer, Basement Freezer, All Elf's, All Window Coverings
Property Details
Facts for 1053 Westmount Avenue, Mississauga
Status
Days on Market: 17
Last Status: Sold
Sold Date: Apr 04, 2024
Closed Date: Jun 26, 2024
Expiry Date: Jul 18, 2024
Sold Price: $1,200,000
Unavailable Date: Apr 04, 2024
Input Date: Mar 18, 2024
Property
Status: Sale
Property Type: Detached
Style: Bungalow
Area: Mississauga
Community: Lakeview
Availability Date: TBD
Inside
Bedrooms: 3
Bedrooms Plus: 1
Bathrooms: 2
Kitchens: 1
Rooms: 9
Den/Family Room: Yes
Air Conditioning: Central Air
Fireplace: No
Laundry Level: Lower
Washrooms: 2
Building
Basement: Finished
Basement 2: Sep Entrance
Heat Type: Forced Air
Heat Source: Gas
Exterior: Brick
Energy Certificate: N
Green Verification Status: N
Water Supply: Municipal
Special Designation: Unknown
Parking
Driveway: Private
Garage Type: None
Covered Parking Spaces: 3
Total Parking Spaces: 3
Fees
Tax Year: 2024
Tax Legal Description: LT 89, PL C22 ; MISSISSAUGA
Taxes: $4,690
Highlights
Feature: Beach
Feature: Fenced Yard
Feature: Golf
Feature: Marina
Feature: Park
Feature: School
Land
Cross Street: Cawthra & Lakeshore
Municipality District: Mississauga
Fronting On: West
Parcel Number: 134840015
Parcel of Tied Land: N
Pool: None
Sewer: Sewers
Lot Depth: 132 Feet
Lot Frontage: 33 Feet
Additional Media
- Virtual Tour: https://moveitmedia.aryeo.com/videos/fb1f0e55-3d3d-4096-824f-ed4d0d3e0b3b
Rooms
Room details for 1053 Westmount Avenue, Mississauga
| Type | Dimensions | Description |
|---|---|---|
| Living Main | 4.25 x 3.24 | Vinyl Floor, Large Window, Renovated |
| Dining Main | 2.78 x 2.48 | Vinyl Floor, Window |
| Kitchen Main | 2.33 x 4.65 | Tile Floor, Stainless Steel Appl, Window |
| Prim Bdrm Main | 2.95 x 3.92 | Vinyl Floor, Window, O/Looks Backyard |
| Br Main | 2.88 x 2.67 | Vinyl Floor, Window, O/Looks Backyard |
| Br Main | 2.40 x 2.94 | Vinyl Floor, Window, Closet |
| Rec Lower | 5.45 x 9.48 | Vinyl Floor, 3 Pc Bath, Open Concept |
| Br Lower | 3.16 x 4.35 | Vinyl Floor, Window, Separate Rm |
| Laundry Lower | 2.20 x 7.16 | Tile Floor, Window, Closet |
| XXXXXXXX | XXX XX, XXXX |
XXXX XXX XXXX |
$X,XXX,XXX |
| XXX XX, XXXX |
XXXXXX XXX XXXX |
$X,XXX,XXX |
| XXXXXXXX XXXX | XXX XX, XXXX | $1,200,000 XXX XXXX |
| XXXXXXXX XXXXXX | XXX XX, XXXX | $1,050,000 XXX XXXX |
Car-Dependent
- Almost all errands require a car.

École élémentaire publique L'Héritage
Elementary: PublicChar-Lan Intermediate School
Elementary: PublicSt Peter's School
Elementary: CatholicHoly Trinity Catholic Elementary School
Elementary: CatholicÉcole élémentaire catholique de l'Ange-Gardien
Elementary: CatholicWilliamstown Public School
Elementary: PublicÉcole secondaire publique L'Héritage
Secondary: PublicCharlottenburgh and Lancaster District High School
Secondary: PublicSt Lawrence Secondary School
Secondary: PublicÉcole secondaire catholique La Citadelle
Secondary: CatholicHoly Trinity Catholic Secondary School
Secondary: CatholicCornwall Collegiate and Vocational School
Secondary: Public

