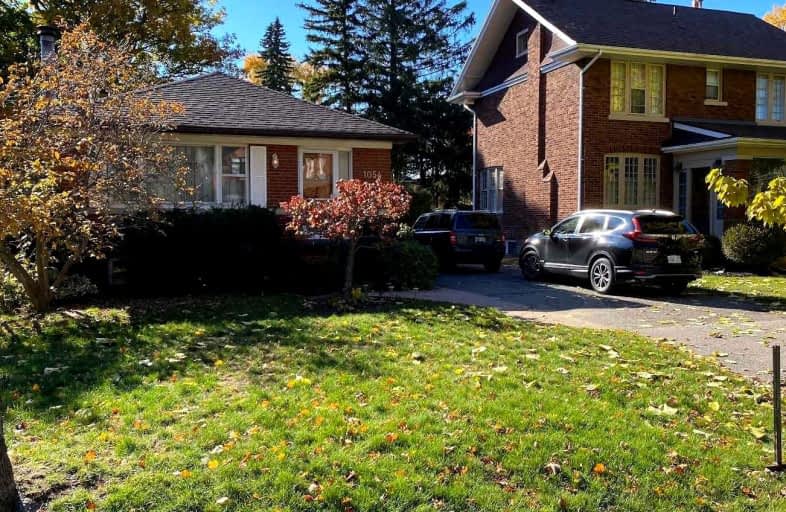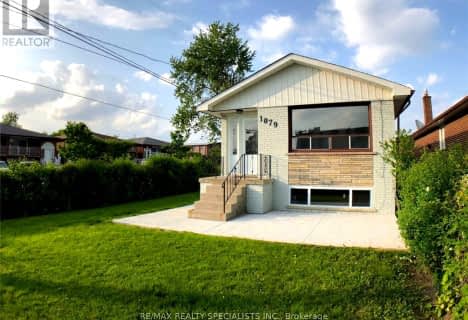
École intermédiaire École élémentaire Micheline-Saint-Cyr
Elementary: Public
0.77 km
Peel Alternative - South Elementary
Elementary: Public
0.48 km
St Josaphat Catholic School
Elementary: Catholic
0.77 km
Christ the King Catholic School
Elementary: Catholic
1.41 km
Queen of Heaven School
Elementary: Catholic
1.48 km
Sir Adam Beck Junior School
Elementary: Public
1.79 km
Peel Alternative South
Secondary: Public
1.70 km
Peel Alternative South ISR
Secondary: Public
1.70 km
St Paul Secondary School
Secondary: Catholic
1.81 km
Lakeshore Collegiate Institute
Secondary: Public
3.16 km
Gordon Graydon Memorial Secondary School
Secondary: Public
1.64 km
Cawthra Park Secondary School
Secondary: Public
2.04 km














