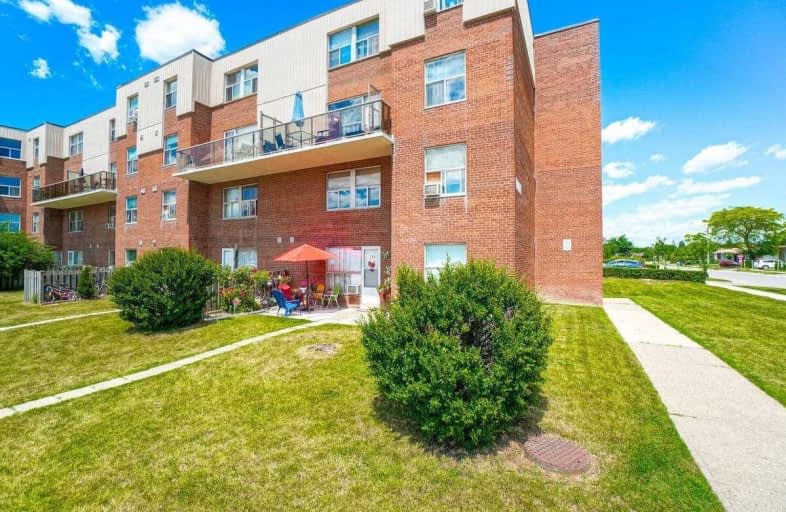Very Walkable
- Most errands can be accomplished on foot.
Some Transit
- Most errands require a car.
Bikeable
- Some errands can be accomplished on bike.

The Woodlands
Elementary: PublicSt. John XXIII Catholic Elementary School
Elementary: CatholicHawthorn Public School
Elementary: PublicSt Gerard Separate School
Elementary: CatholicMcBride Avenue Public School
Elementary: PublicSpringfield Public School
Elementary: PublicT. L. Kennedy Secondary School
Secondary: PublicErindale Secondary School
Secondary: PublicThe Woodlands Secondary School
Secondary: PublicLorne Park Secondary School
Secondary: PublicSt Martin Secondary School
Secondary: CatholicFather Michael Goetz Secondary School
Secondary: Catholic-
Chuck's Roadhouse Bar And Grill
1151 Dundas Street W, Mississauga, ON L5C 1H7 0.41km -
Piatto Bistro
1646 Dundas Street W, Mississauga, ON L5C 1E6 1.91km -
Coopers Pub
780 Burnhamthorpe Road W, Mississauga, ON L5C 3X3 1.98km
-
Tim Hortons
1151 Dundas Street W, Mississauga, ON L5C 1H7 0.27km -
French Corner Bakery & Patisserie
1224 Dundas Street W, Unit 114, Mississauga, ON L5C 4G7 0.67km -
Taza Chaiwala
3410 Semenyk Court, Mississauga, ON L5C 4P8 0.98km
-
Planet Fitness
1151 Dundas Street West, Mississauga, ON L5C 1C6 0.19km -
Apex Optimal Performance
3350 Wolfedale Rd, Mississauga, ON L5C 1W4 1.08km -
GoodLife Fitness
3045 Mavis Rd, Mississauga, ON L5C 1T7 1.26km
-
Woodland Pharmacy
3353 The Credit Woodlands, Mississauga, ON L5C 2K1 1km -
Shoppers Drug Mart
3052 Elmcreek Road, Unit 101, Mississauga, ON L5B 0L3 1.47km -
Wellness Healthcare Pharmacy
1170 Burnhamthorpe Road W, Mississauga, ON L5C 4E6 1.73km
-
Gino's Pizza
1151 Dundas Street W, Unit 36, Mississauga, ON L5C 1C6 0.24km -
Sammy's Burger & Ice Cream
1151 Dundas Street W, Mississauga, ON L5C 1C6 0.41km -
Twice the Deal Pizza
1151 Dundas Street W, Mississauga, ON L5C 1C6 0.41km
-
Westdale Mall Shopping Centre
1151 Dundas Street W, Mississauga, ON L5C 1C6 0.27km -
Deer Run Shopping Center
4040 Creditview Road, Mississauga, ON L5C 3Y8 1.94km -
Sheridan Centre
2225 Erin Mills Pky, Mississauga, ON L5K 1T9 3.52km
-
FreshCo
1151 Dundas Street W, Mississauga, ON L5C 1C4 0.35km -
Real Canadian Superstore
3045 Mavis Road, Mississauga, ON L5C 1T7 1.26km -
Btrust Supermarket
1177 Central Parkway W, Mississauga, ON L5C 4P3 1.5km
-
LCBO
3020 Elmcreek Road, Mississauga, ON L5B 4M3 1.44km -
Dial a Bottle
3000 Hurontario Street, Mississauga, ON L5B 4M4 3.21km -
Scaddabush
209 Rathburn Road West, Mississauga, ON L5B 4E5 3.72km
-
Canadian Tire Gas+
3020 Mavis Road, Mississauga, ON L5C 1T8 1.14km -
Lavoom Salon
7-6624 Centre Street S, Calgary, AB T2H 0C6 2696.52km -
Denny's Touchfree Car Wash Full Service
3436 Mavis Road, Mississauga, ON L5C 1T8 1.58km
-
Cineplex Cinemas Mississauga
309 Rathburn Road W, Mississauga, ON L5B 4C1 3.75km -
Cineplex Odeon Corporation
100 City Centre Drive, Mississauga, ON L5B 2C9 3.61km -
Central Parkway Cinema
377 Burnhamthorpe Road E, Central Parkway Mall, Mississauga, ON L5A 3Y1 4.86km
-
Woodlands Branch Library
3255 Erindale Station Road, Mississauga, ON L5C 1L6 0.43km -
Central Library
301 Burnhamthorpe Road W, Mississauga, ON L5B 3Y3 3.01km -
Cooksville Branch Library
3024 Hurontario Street, Mississauga, ON L5B 4M4 3.21km
-
Fusion Hair Therapy
33 City Centre Drive, Suite 680, Mississauga, ON L5B 2N5 3.87km -
Pinewood Medical Centre
1471 Hurontario Street, Mississauga, ON L5G 3H5 4.17km -
The Credit Valley Hospital
2200 Eglinton Avenue W, Mississauga, ON L5M 2N1 4.68km
-
Gordon Lummiss Park
246 Paisley Blvd W, Mississauga ON L5B 3B4 2.54km -
Woodland Chase Park
Mississauga ON 3.95km -
South Common Park
Glen Erin Dr (btwn Burnhamthorpe Rd W & The Collegeway), Mississauga ON 4.21km
-
TD Bank Financial Group
3005 Mavis Rd, Mississauga ON L5C 1T7 1.25km -
TD Bank Financial Group
2580 Hurontario St, Mississauga ON L5B 1N5 3.21km -
Scotiabank
3295 Kirwin Ave, Mississauga ON L5A 4K9 3.29km
More about this building
View 1055 Forestwood Drive, Mississauga- 2 bath
- 3 bed
- 1400 sqft
19-2035 South Millway, Mississauga, Ontario • L5L 1R7 • Erin Mills
- 2 bath
- 3 bed
- 1200 sqft
409-1000 Cedarglen Gate, Mississauga, Ontario • L5C 3Z5 • Erindale




