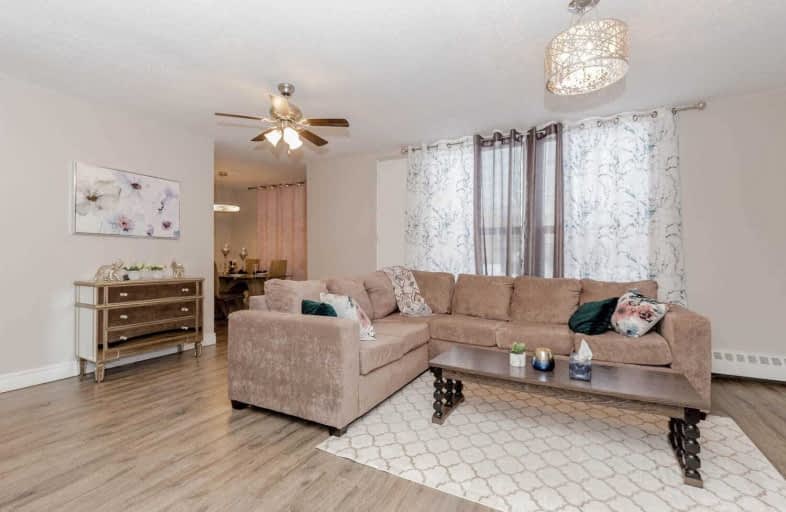Car-Dependent
- Almost all errands require a car.
Some Transit
- Most errands require a car.
Bikeable
- Some errands can be accomplished on bike.

The Woodlands
Elementary: PublicSt. John XXIII Catholic Elementary School
Elementary: CatholicHawthorn Public School
Elementary: PublicSt Gerard Separate School
Elementary: CatholicMcBride Avenue Public School
Elementary: PublicSpringfield Public School
Elementary: PublicT. L. Kennedy Secondary School
Secondary: PublicErindale Secondary School
Secondary: PublicThe Woodlands Secondary School
Secondary: PublicLorne Park Secondary School
Secondary: PublicSt Martin Secondary School
Secondary: CatholicFather Michael Goetz Secondary School
Secondary: Catholic-
Chuck's Roadhouse Bar And Grill
1151 Dundas Street W, Mississauga, ON L5C 1H7 0.38km -
Piatto Bistro
1646 Dundas Street W, Mississauga, ON L5C 1E6 1.89km -
Coopers Pub
780 Burnhamthorpe Road W, Mississauga, ON L5C 3X3 2.02km
-
Tim Hortons
1151 Dundas Street W, Mississauga, ON L5C 1H7 0.25km -
French Corner Bakery & Patisserie
1224 Dundas Street W, Unit 114, Mississauga, ON L5C 4G7 0.64km -
Taza Chaiwala
3410 Semenyk Court, Mississauga, ON L5C 4P8 1.02km
-
Woodland Pharmacy
3353 The Credit Woodlands, Mississauga, ON L5C 2K1 1.02km -
Shoppers Drug Mart
3052 Elmcreek Road, Unit 101, Mississauga, ON L5B 0L3 1.47km -
Wellness Healthcare Pharmacy
1170 Burnhamthorpe Road W, Mississauga, ON L5C 4E6 1.76km
-
Gino's Pizza
1151 Dundas Street W, Unit 36, Mississauga, ON L5C 1C6 0.23km -
Twice the Deal Pizza
1151 Dundas Street W, Mississauga, ON L5C 1C6 0.38km -
Sammy's Burger & Ice Cream
1151 Dundas Street W, Mississauga, ON L5C 1C6 0.38km
-
Westdale Mall Shopping Centre
1151 Dundas Street W, Mississauga, ON L5C 1C6 0.24km -
Deer Run Shopping Center
4040 Creditview Road, Mississauga, ON L5C 3Y8 1.97km -
Sheridan Centre
2225 Erin Mills Pky, Mississauga, ON L5K 1T9 3.5km
-
FreshCo
1151 Dundas Street W, Mississauga, ON L5C 1C4 0.33km -
Real Canadian Superstore
3045 Mavis Road, Mississauga, ON L5C 1T7 1.27km -
Btrust Supermarket
1177 Central Parkway W, Mississauga, ON L5C 4P3 1.54km
-
LCBO
3020 Elmcreek Road, Mississauga, ON L5B 4M3 1.44km -
Scaddabush
209 Rathburn Road West, Mississauga, ON L5B 4E5 3.75km -
LCBO
65 Square One Drive, Mississauga, ON L5B 1M2 4.18km
-
Canadian Tire Gas+
3020 Mavis Road, Mississauga, ON L5C 1T8 1.14km -
Salon yelp
3440 wolfedale, Mississauga, ON L5C 1W4 1.22km -
Applewood Air Conditioning
3525 Hawkestone Road, Mississauga, ON L5C 2V1 1.43km
-
Cineplex Cinemas Mississauga
309 Rathburn Road W, Mississauga, ON L5B 4C1 3.77km -
Cineplex Odeon Corporation
100 City Centre Drive, Mississauga, ON L5B 2C9 3.64km -
Central Parkway Cinema
377 Burnhamthorpe Road E, Central Parkway Mall, Mississauga, ON L5A 3Y1 4.88km
-
Woodlands Branch Library
3255 Erindale Station Road, Mississauga, ON L5C 1L6 0.47km -
Central Library
301 Burnhamthorpe Road W, Mississauga, ON L5B 3Y3 3.03km -
Cooksville Branch Library
3024 Hurontario Street, Mississauga, ON L5B 4M4 3.21km
-
Fusion Hair Therapy
33 City Centre Drive, Suite 680, Mississauga, ON L5B 2N5 3.89km -
Pinewood Medical Centre
1471 Hurontario Street, Mississauga, ON L5G 3H5 4.15km -
The Credit Valley Hospital
2200 Eglinton Avenue W, Mississauga, ON L5M 2N1 4.7km
-
Sawmill Creek
Sawmill Valley & Burnhamthorpe, Mississauga ON 2.92km -
Kariya Park
3620 Kariya Dr (at Enfield Pl.), Mississauga ON L5B 3J4 3.4km -
Mississauga Valley Park
1275 Mississauga Valley Blvd, Mississauga ON L5A 3R8 4.26km
-
TD Bank Financial Group
1177 Central Pky W (at Golden Square), Mississauga ON L5C 4P3 1.51km -
Scotiabank
3295 Kirwin Ave, Mississauga ON L5A 4K9 3.3km -
TD Bank Financial Group
2200 Burnhamthorpe Rd W (at Erin Mills Pkwy), Mississauga ON L5L 5Z5 3.63km
More about this building
View 1055A Forestwood Drive, Mississauga- 2 bath
- 3 bed
- 1200 sqft
409-1000 Cedarglen Gate, Mississauga, Ontario • L5C 3Z5 • Erindale



