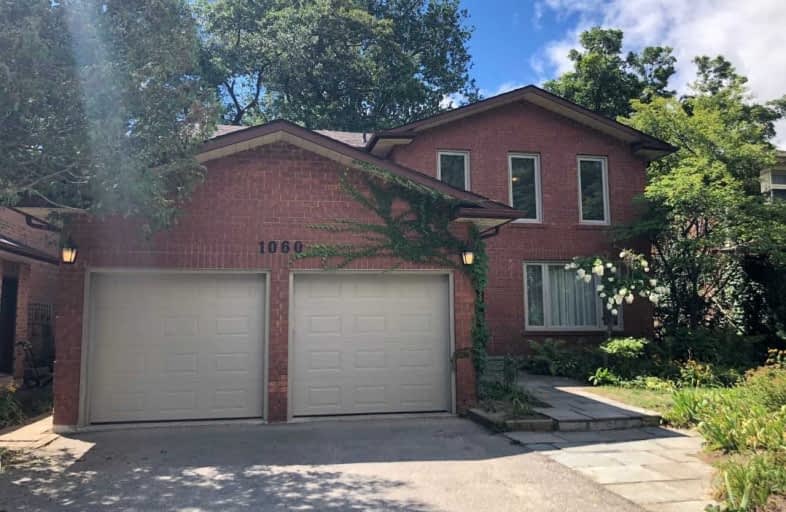
Owenwood Public School
Elementary: Public
0.77 km
Lorne Park Public School
Elementary: Public
1.55 km
Green Glade Senior Public School
Elementary: Public
1.92 km
Tecumseh Public School
Elementary: Public
1.63 km
St Christopher School
Elementary: Catholic
1.82 km
St Luke Catholic Elementary School
Elementary: Catholic
1.59 km
Clarkson Secondary School
Secondary: Public
4.33 km
Iona Secondary School
Secondary: Catholic
3.34 km
The Woodlands Secondary School
Secondary: Public
4.58 km
Lorne Park Secondary School
Secondary: Public
1.25 km
St Martin Secondary School
Secondary: Catholic
3.41 km
Port Credit Secondary School
Secondary: Public
3.75 km





