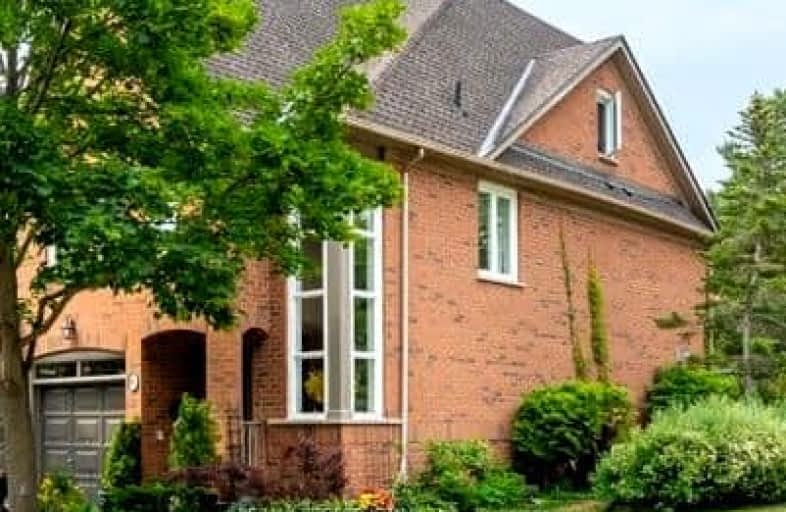Car-Dependent
- Almost all errands require a car.
Some Transit
- Most errands require a car.
Bikeable
- Some errands can be accomplished on bike.

Owenwood Public School
Elementary: PublicLorne Park Public School
Elementary: PublicGreen Glade Senior Public School
Elementary: PublicTecumseh Public School
Elementary: PublicSt Christopher School
Elementary: CatholicSt Luke Catholic Elementary School
Elementary: CatholicT. L. Kennedy Secondary School
Secondary: PublicIona Secondary School
Secondary: CatholicThe Woodlands Secondary School
Secondary: PublicLorne Park Secondary School
Secondary: PublicSt Martin Secondary School
Secondary: CatholicPort Credit Secondary School
Secondary: Public-
Port Credit Royal Canadian Legion
35 Front Street North, Mississauga, ON L5H 2E1 2.21km -
Ombretta Cucina +Vino
121 Lakeshore Road W, Mississauga, ON L5H 2E3 2.31km -
Clarkson Pump & Patio
1744 Lakeshore Road W, Mississauga, ON L5J 1J5 2.35km
-
Le Delice Pastry Shop
1150 Lorne Park Road, Mississauga, ON L5H 3A5 0.72km -
Tim Hortons
780 South Sheridan Way, Mississauga, ON L5H 1Z6 1.74km -
The Daly Grind Café and Coworking Space
1680 Lakeshore Road W, Unit 1, Mississauga, ON L5J 1J5 2.09km
-
Shoppers Drug Mart
321 Lakeshore Rd W, Mississauga, ON L5H 1G9 1.49km -
Loblaws
250 Lakeshore Road W, Mississauga, ON L5H 1G6 1.8km -
Hooper's Pharmacy
88 Lakeshore Road E, Mississauga, ON L5G 1E1 2.77km
-
Jay's Pizza & Subs
1107 Lorne Park Road, Unit 5, Mississauga, ON L5H 3A3 0.49km -
Lily's Pizza & Pasta
1107 Lorne Park Road, Unit 5, Mississauga, ON L5H 3A1 0.49km -
Orange Fish Sushi House
1107 Lorne Park Road, Mississauga, ON L5H 3A1 0.52km
-
Sheridan Centre
2225 Erin Mills Pky, Mississauga, ON L5K 1T9 3.75km -
Westdale Mall Shopping Centre
1151 Dundas Street W, Mississauga, ON L5C 1C6 3.89km -
Newin Centre
2580 Shepard Avenue, Mississauga, ON L5A 4K3 5.05km
-
Battaglias Marketplace
1150 Lorne Park Road, Mississauga, ON L5H 3A5 0.75km -
Loblaws
250 Lakeshore Road W, Mississauga, ON L5H 1G6 1.8km -
Bulk Barn
254 Lakeshore Road West, Mississauga, ON L5H 2P1 1.77km
-
LCBO
200 Lakeshore Road E, Mississauga, ON L5G 1G3 3.43km -
LCBO
3020 Elmcreek Road, Mississauga, ON L5B 4M3 4.07km -
The Beer Store
420 Lakeshore Rd E, Mississauga, ON L5G 1H5 4.41km
-
Peel Chrysler Fiat
212 Lakeshore Road W, Mississauga, ON L5H 1G6 1.89km -
Mississauga Auto Centre
1800 Lakeshore Rd W, Mississauga, ON L5J 1J7 2.45km -
Petro-Canada
1405 Southdown Rd, Mississauga, ON L5J 2Y9 3.12km
-
Cineplex - Winston Churchill VIP
2081 Winston Park Drive, Oakville, ON L6H 6P5 5.68km -
Cineplex Odeon Corporation
100 City Centre Drive, Mississauga, ON L5B 2C9 6.8km -
Cineplex Cinemas Mississauga
309 Rathburn Road W, Mississauga, ON L5B 4C1 7.13km
-
Lorne Park Library
1474 Truscott Drive, Mississauga, ON L5J 1Z2 1.61km -
Clarkson Community Centre
2475 Truscott Drive, Mississauga, ON L5J 2B3 4.26km -
Woodlands Branch Library
3255 Erindale Station Road, Mississauga, ON L5C 1L6 4.46km
-
Pinewood Medical Centre
1471 Hurontario Street, Mississauga, ON L5G 3H5 3.48km -
Fusion Hair Therapy
33 City Centre Drive, Suite 680, Mississauga, ON L5B 2N5 7.03km -
The Credit Valley Hospital
2200 Eglinton Avenue W, Mississauga, ON L5M 2N1 8.06km
-
Erindale Park
1695 Dundas St W (btw Mississauga Rd. & Credit Woodlands), Mississauga ON L5C 1E3 3.55km -
Lakeside Park
2424 Lakeshore Rd W (Southdown), Mississauga ON 4.6km -
John C. Price Park
Mississauga ON 5.36km
-
Scotiabank
3295 Kirwin Ave, Mississauga ON L5A 4K9 5.44km -
BMO Bank of Montreal
985 Dundas St E (at Tomken Rd), Mississauga ON L4Y 2B9 7.41km -
Scotiabank
5100 Erin Mills Pky (at Eglinton Ave W), Mississauga ON L5M 4Z5 8.72km
More about this building
View 1064 Queen Street West, Mississauga


