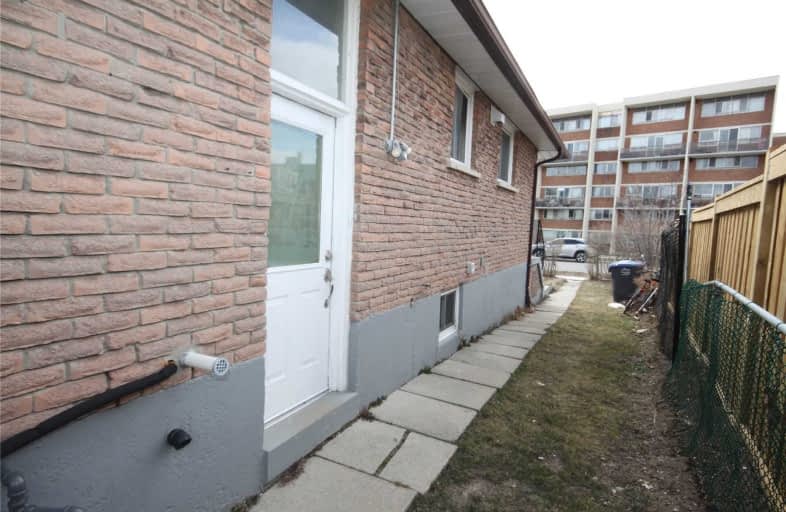
The Woodlands
Elementary: Public
0.38 km
St. John XXIII Catholic Elementary School
Elementary: Catholic
0.61 km
Hawthorn Public School
Elementary: Public
0.78 km
St Gerard Separate School
Elementary: Catholic
0.99 km
McBride Avenue Public School
Elementary: Public
0.47 km
Springfield Public School
Elementary: Public
0.86 km
T. L. Kennedy Secondary School
Secondary: Public
3.06 km
Erindale Secondary School
Secondary: Public
2.97 km
The Woodlands Secondary School
Secondary: Public
0.45 km
Lorne Park Secondary School
Secondary: Public
3.52 km
St Martin Secondary School
Secondary: Catholic
0.77 km
Father Michael Goetz Secondary School
Secondary: Catholic
2.54 km




