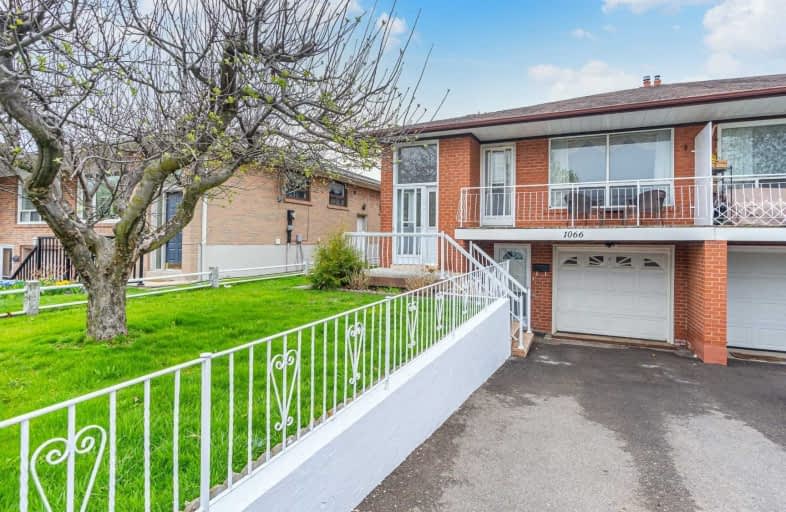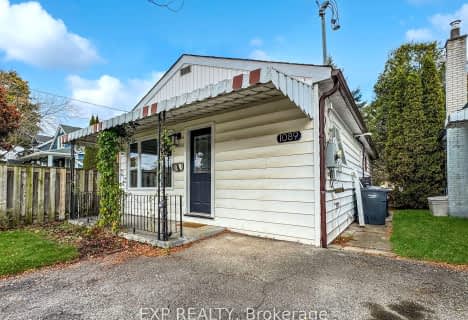
St. James Catholic Global Learning Centr
Elementary: Catholic
0.89 km
St Dominic Separate School
Elementary: Catholic
0.65 km
Queen of Heaven School
Elementary: Catholic
0.95 km
Mineola Public School
Elementary: Public
1.24 km
Janet I. McDougald Public School
Elementary: Public
0.55 km
Allan A Martin Senior Public School
Elementary: Public
1.56 km
Peel Alternative South
Secondary: Public
1.79 km
Peel Alternative South ISR
Secondary: Public
1.79 km
St Paul Secondary School
Secondary: Catholic
0.76 km
Gordon Graydon Memorial Secondary School
Secondary: Public
1.71 km
Port Credit Secondary School
Secondary: Public
1.56 km
Cawthra Park Secondary School
Secondary: Public
0.64 km








