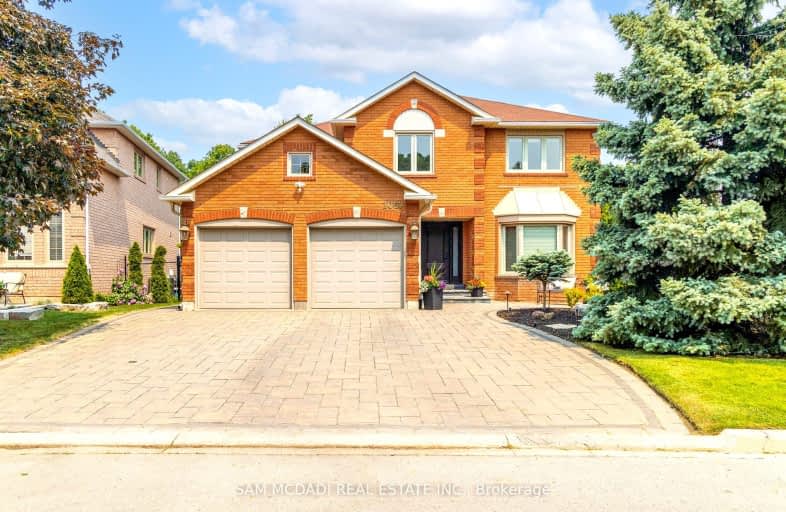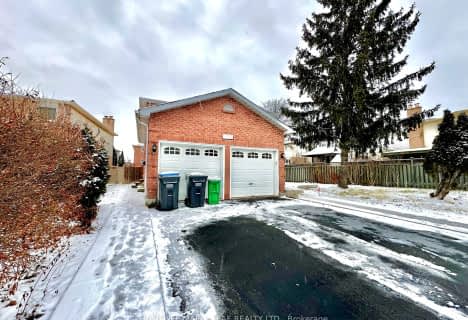Car-Dependent
- Most errands require a car.
Some Transit
- Most errands require a car.
Bikeable
- Some errands can be accomplished on bike.

St Gregory School
Elementary: CatholicSt Veronica Elementary School
Elementary: CatholicSt Julia Catholic Elementary School
Elementary: CatholicMeadowvale Village Public School
Elementary: PublicBritannia Public School
Elementary: PublicDavid Leeder Middle School
Elementary: PublicÉSC Sainte-Famille
Secondary: CatholicStreetsville Secondary School
Secondary: PublicSt Joseph Secondary School
Secondary: CatholicMississauga Secondary School
Secondary: PublicRick Hansen Secondary School
Secondary: PublicSt Marcellinus Secondary School
Secondary: Catholic-
Fionn MacCool's Irish Pub
825 Britannia Road W, Mississauga, ON L5V 2X8 1.26km -
Intramuros Restobar & Grill
1201 Britannia Road W, Unit 1, Mississauga, ON L5V 1N2 1.31km -
The Yorkshire Arms
1201 Britannia Road W, Mississauga, ON L5V 1N2 1.33km
-
Tim Hortons
780 Bancroft Dr, Mississauga, ON L5V 2Y6 0.95km -
Tim Hortons
800, Bancroft Drive, Mississauga, ON L5V 2Y6 0.95km -
Tim Horton's
885 Britannia Rd W, Mississauga, ON L5V 2Y1 1.2km
-
Goodlife Fitness
785 Britannia Road W, Unit 3, Mississauga, ON L5V 2X8 1.28km -
BodyTech Wellness Centre
10 Falconer Drive, Unit 8, Mississauga, ON L5N 1B1 2.56km -
Movati Athletic - Mississauga
6685 Century Ave, Mississauga, ON L5N 7K2 2.76km
-
Tom & Michelle's No Frills
6085 Creditview Road, Mississauga, ON L5V 2A8 1.61km -
Shoppers Drug Mart
7235 Bellshire Gate, Mississauga, ON L5N 7X1 2.52km -
Shoppers Drug Mart
7070 McClaughlin Road, Mississauga, ON L5W 1W7 2.56km
-
Delicious 101
Mississauga, ON L5V 2G6 0.37km -
Noodle Street
801 Boyer Boulevard, Mississauga, ON L5V 2Y3 1.03km -
Noodle Street
801 Boyer Boulevard, Mississauga, ON L5V 2Y1 1.03km
-
Heartland Town Centre
6075 Mavis Road, Mississauga, ON L5R 4G 1.48km -
Derry Village Square
7070 St Barbara Boulevard, Mississauga, ON L5W 0E6 2.74km -
Products NET
7111 Syntex Drive, 3rd Floor, Mississauga, ON L5N 8C3 3.5km
-
Bombay Grocers
1201 Britannia Road W, Mississauga, ON L5V 1N2 1.28km -
Tom & Michelle's No Frills
6085 Creditview Road, Mississauga, ON L5V 2A8 1.61km -
Costco Wholesale
5900 Rodeo Drive, Mississauga, ON L5R 3S9 1.82km
-
LCBO
5925 Rodeo Drive, Mississauga, ON L5R 2.02km -
LCBO
128 Queen Street S, Centre Plaza, Mississauga, ON L5M 1K8 3.49km -
LCBO
5035 Hurontario Street, Unit 9, Mississauga, ON L4Z 3X7 4.92km
-
Team Chrysler Jeep Dodge Ram
777 Bancroft Drive, Mississauga, ON L5V 2Y6 0.88km -
Esso
6160 Mavis Road, Mississauga, ON L5V 2Y1 0.95km -
Shell
745 Courtneypark Drive W, Mississauga, ON L5W 1L9 1.18km
-
Cineplex Cinemas Courtney Park
110 Courtney Park Drive, Mississauga, ON L5T 2Y3 3.22km -
Bollywood Unlimited
512 Bristol Road W, Unit 2, Mississauga, ON L5R 3Z1 3.63km -
Cineplex Cinemas Mississauga
309 Rathburn Road W, Mississauga, ON L5B 4C1 5.95km
-
Courtney Park Public Library
730 Courtneypark Drive W, Mississauga, ON L5W 1L9 1.16km -
Streetsville Library
112 Queen St S, Mississauga, ON L5M 1K8 3.36km -
Frank McKechnie Community Centre
310 Bristol Road E, Mississauga, ON L4Z 3V5 4.89km
-
The Credit Valley Hospital
2200 Eglinton Avenue W, Mississauga, ON L5M 2N1 6.21km -
Fusion Hair Therapy
33 City Centre Drive, Suite 680, Mississauga, ON L5B 2N5 6.37km -
Creditriver Medical Clinic
6085 Creditview Road, Mississauga, ON L5V 2A8 1.58km
-
Fairwind Park
181 Eglinton Ave W, Mississauga ON L5R 0E9 4.6km -
Castlebridge Park
Mississauga ON 5.06km -
Kaneff Park
Pagebrook Crt, Brampton ON L6Y 2N4 5.96km
-
Scotiabank
865 Britannia Rd W (Britannia and Mavis), Mississauga ON L5V 2X8 1.23km -
Citi
5900 Hurontario St (Britania), Mississauga ON L5R 0B8 3.13km -
TD Bank Financial Group
728 Bristol Rd W (at Mavis Rd.), Mississauga ON L5R 4A3 3.18km
- 5 bath
- 5 bed
- 2500 sqft
6127 Silken Laumen Way, Mississauga, Ontario • L5V 1A2 • East Credit
- 4 bath
- 5 bed
6843 Campbell Settler Court, Mississauga, Ontario • L5W 1B3 • Meadowvale Village








