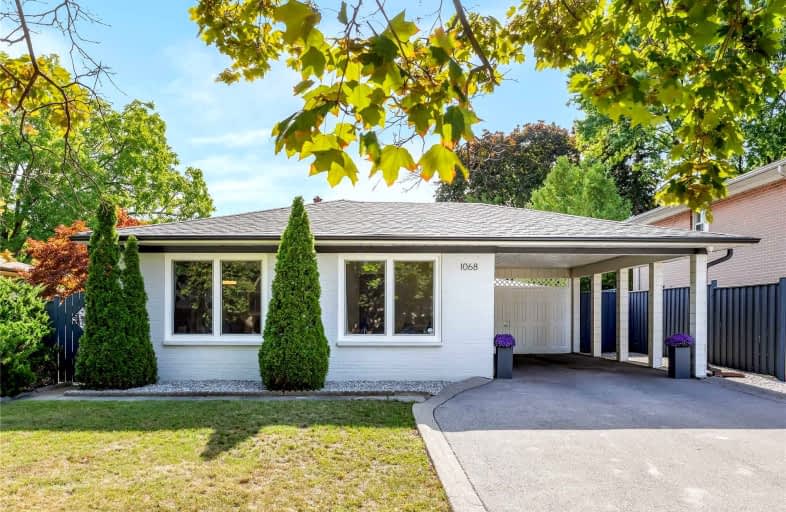
St. Teresa of Calcutta Catholic Elementary School
Elementary: Catholic
0.55 km
Silverthorn Public School
Elementary: Public
0.99 km
Dixie Public School
Elementary: Public
0.30 km
St Thomas More School
Elementary: Catholic
0.37 km
Burnhamthorpe Public School
Elementary: Public
0.88 km
Tomken Road Senior Public School
Elementary: Public
0.59 km
Peel Alternative South ISR
Secondary: Public
3.28 km
T. L. Kennedy Secondary School
Secondary: Public
3.44 km
John Cabot Catholic Secondary School
Secondary: Catholic
1.73 km
Applewood Heights Secondary School
Secondary: Public
0.43 km
Philip Pocock Catholic Secondary School
Secondary: Catholic
2.75 km
Glenforest Secondary School
Secondary: Public
2.14 km



