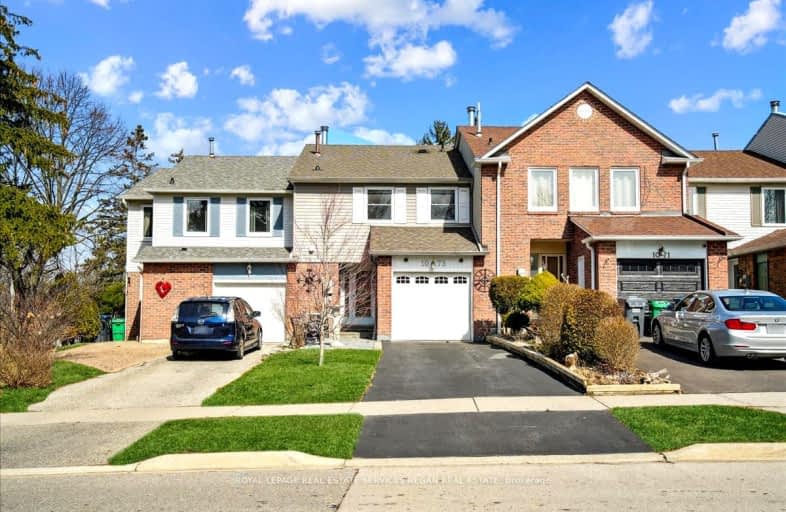
Video Tour
Somewhat Walkable
- Some errands can be accomplished on foot.
58
/100
Some Transit
- Most errands require a car.
33
/100
Very Bikeable
- Most errands can be accomplished on bike.
71
/100

Owenwood Public School
Elementary: Public
1.70 km
Kenollie Public School
Elementary: Public
1.95 km
Lorne Park Public School
Elementary: Public
2.04 km
Riverside Public School
Elementary: Public
1.51 km
Tecumseh Public School
Elementary: Public
1.16 km
St Luke Catholic Elementary School
Elementary: Catholic
0.79 km
T. L. Kennedy Secondary School
Secondary: Public
4.86 km
Iona Secondary School
Secondary: Catholic
4.20 km
Lorne Park Secondary School
Secondary: Public
2.02 km
St Martin Secondary School
Secondary: Catholic
3.26 km
Port Credit Secondary School
Secondary: Public
2.78 km
Cawthra Park Secondary School
Secondary: Public
4.67 km
-
Gordon Lummiss Park
246 Paisley Blvd W, Mississauga ON L5B 3B4 3.62km -
Erindale Park
1695 Dundas St W (btw Mississauga Rd. & Credit Woodlands), Mississauga ON L5C 1E3 3.7km -
Watersedge Park
3.74km
-
Scotiabank
3295 Kirwin Ave, Mississauga ON L5A 4K9 5.05km -
TD Bank Financial Group
1177 Central Pky W (at Golden Square), Mississauga ON L5C 4P3 5.59km -
TD Bank Financial Group
100 City Centre Dr (in Square One Shopping Centre), Mississauga ON L5B 2C9 6.72km

