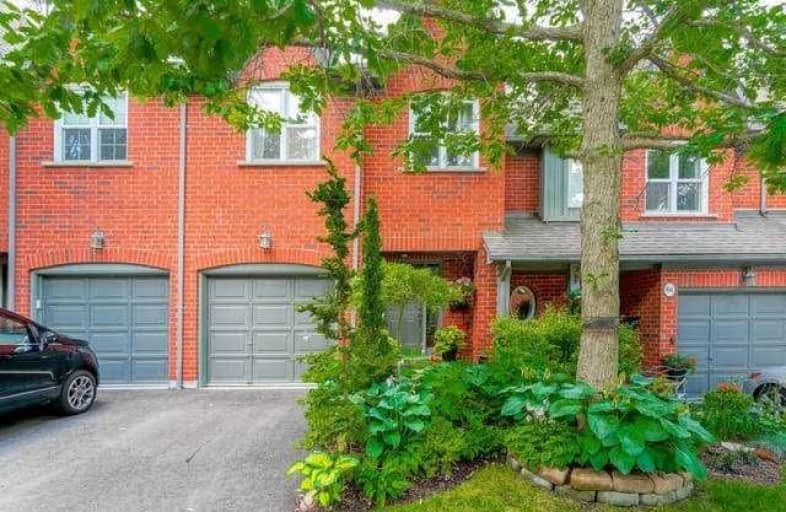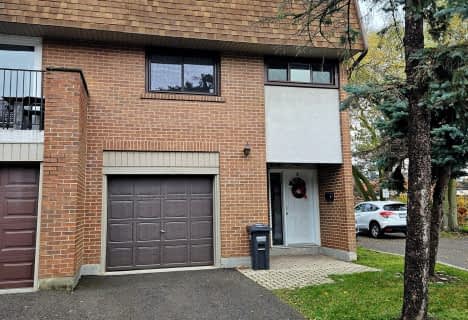Car-Dependent
- Almost all errands require a car.
16
/100
Some Transit
- Most errands require a car.
35
/100
Bikeable
- Some errands can be accomplished on bike.
62
/100

Owenwood Public School
Elementary: Public
1.11 km
Lorne Park Public School
Elementary: Public
1.68 km
Riverside Public School
Elementary: Public
2.12 km
Green Glade Senior Public School
Elementary: Public
2.24 km
Tecumseh Public School
Elementary: Public
1.39 km
St Luke Catholic Elementary School
Elementary: Catholic
1.25 km
T. L. Kennedy Secondary School
Secondary: Public
5.25 km
Iona Secondary School
Secondary: Catholic
3.66 km
The Woodlands Secondary School
Secondary: Public
4.51 km
Lorne Park Secondary School
Secondary: Public
1.51 km
St Martin Secondary School
Secondary: Catholic
3.31 km
Port Credit Secondary School
Secondary: Public
3.39 km
-
Lakeside Park
2268 Lakeshore Rd W (Southdown), Mississauga ON L5J 2Y3 4.63km -
Sawmill Creek
Sawmill Valley & Burnhamthorpe, Mississauga ON 6.03km -
Kariya Park
3620 Kariya Dr (at Enfield Pl.), Mississauga ON L5B 3J4 6.49km
-
Scotiabank
3295 Kirwin Ave, Mississauga ON L5A 4K9 5.46km -
TD Bank Financial Group
1077 N Service Rd, Mississauga ON L4Y 1A6 5.78km -
BMO Bank of Montreal
2146 Burnhamthorpe Rd W, Mississauga ON L5L 5Z5 6.27km
More about this building
View 1084 Queen Street West, Mississauga



