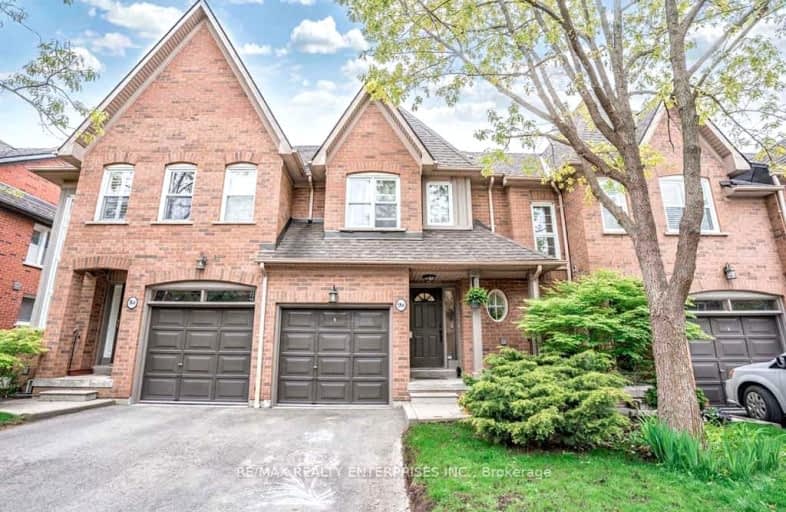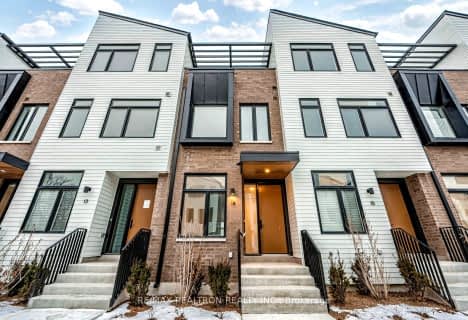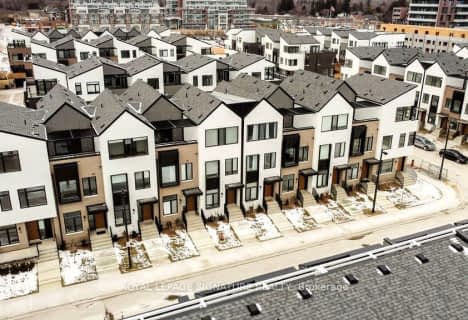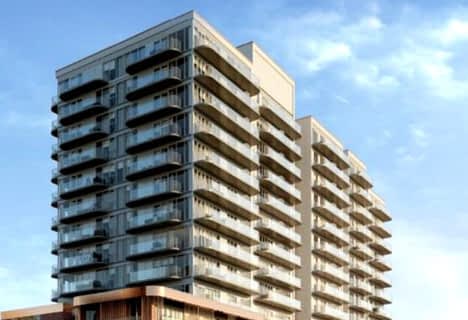Car-Dependent
- Almost all errands require a car.
Some Transit
- Most errands require a car.
Bikeable
- Some errands can be accomplished on bike.

Owenwood Public School
Elementary: PublicLorne Park Public School
Elementary: PublicRiverside Public School
Elementary: PublicGreen Glade Senior Public School
Elementary: PublicTecumseh Public School
Elementary: PublicSt Luke Catholic Elementary School
Elementary: CatholicT. L. Kennedy Secondary School
Secondary: PublicIona Secondary School
Secondary: CatholicThe Woodlands Secondary School
Secondary: PublicLorne Park Secondary School
Secondary: PublicSt Martin Secondary School
Secondary: CatholicPort Credit Secondary School
Secondary: Public-
Lakeside Park
2268 Lakeshore Rd W (Southdown), Mississauga ON L5J 2Y3 4.63km -
Sawmill Creek
Sawmill Valley & Burnhamthorpe, Mississauga ON 6.03km -
Kariya Park
3620 Kariya Dr (at Enfield Pl.), Mississauga ON L5B 3J4 6.49km
-
Scotiabank
3295 Kirwin Ave, Mississauga ON L5A 4K9 5.46km -
TD Bank Financial Group
1077 N Service Rd, Mississauga ON L4Y 1A6 5.78km -
BMO Bank of Montreal
2146 Burnhamthorpe Rd W, Mississauga ON L5L 5Z5 6.27km
More about this building
View 1084 Queen Street West, Mississauga- 4 bath
- 3 bed
- 2000 sqft
TH14-20 Lou Parsons Way, Mississauga, Ontario • L5H 0B2 • Port Credit
- 3 bath
- 3 bed
- 1400 sqft
101-220 Missinnihe Way, Mississauga, Ontario • L5H 0A9 • Port Credit
- 2 bath
- 3 bed
- 1600 sqft
16-3020 Cedarglen Gate South, Mississauga, Ontario • L5C 4S7 • Erindale
- 3 bath
- 3 bed
- 1400 sqft
111-220 Missinnihe Way, Mississauga, Ontario • L5H 0A9 • Port Credit













