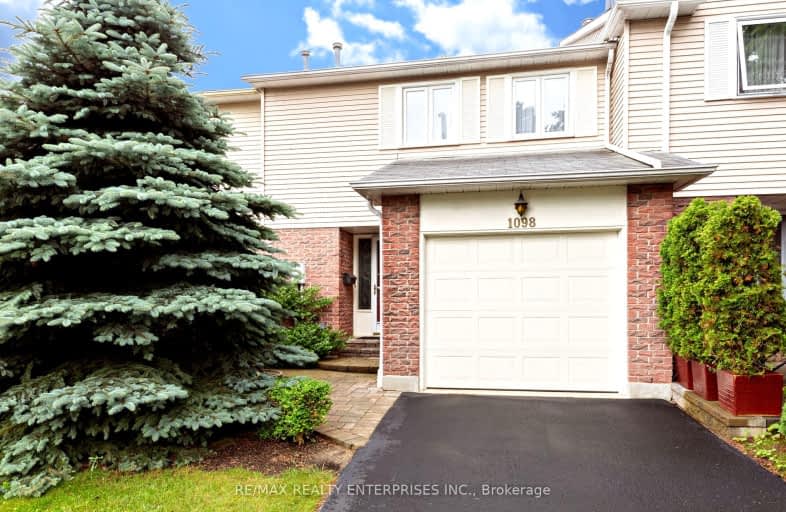Car-Dependent
- Almost all errands require a car.
11
/100
Some Transit
- Most errands require a car.
34
/100
Bikeable
- Some errands can be accomplished on bike.
68
/100

Owenwood Public School
Elementary: Public
1.55 km
Kenollie Public School
Elementary: Public
2.08 km
Lorne Park Public School
Elementary: Public
1.88 km
Riverside Public School
Elementary: Public
1.68 km
Tecumseh Public School
Elementary: Public
1.13 km
St Luke Catholic Elementary School
Elementary: Catholic
0.85 km
T. L. Kennedy Secondary School
Secondary: Public
4.91 km
Iona Secondary School
Secondary: Catholic
4.03 km
Lorne Park Secondary School
Secondary: Public
1.85 km
St Martin Secondary School
Secondary: Catholic
3.20 km
Port Credit Secondary School
Secondary: Public
2.94 km
Cawthra Park Secondary School
Secondary: Public
4.83 km
-
Lakeside Park
2424 Lakeshore Rd W (Southdown), Mississauga ON 5.06km -
John C. Price Park
Mississauga ON 5km -
Sawmill Creek
Sawmill Valley & Burnhamthorpe, Mississauga ON 6.13km
-
Scotiabank
3295 Kirwin Ave, Mississauga ON L5A 4K9 5.11km -
TD Bank Financial Group
1177 Central Pky W (at Golden Square), Mississauga ON L5C 4P3 5.52km -
TD Bank Financial Group
100 City Centre Dr (in Square One Shopping Centre), Mississauga ON L5B 2C9 6.74km


