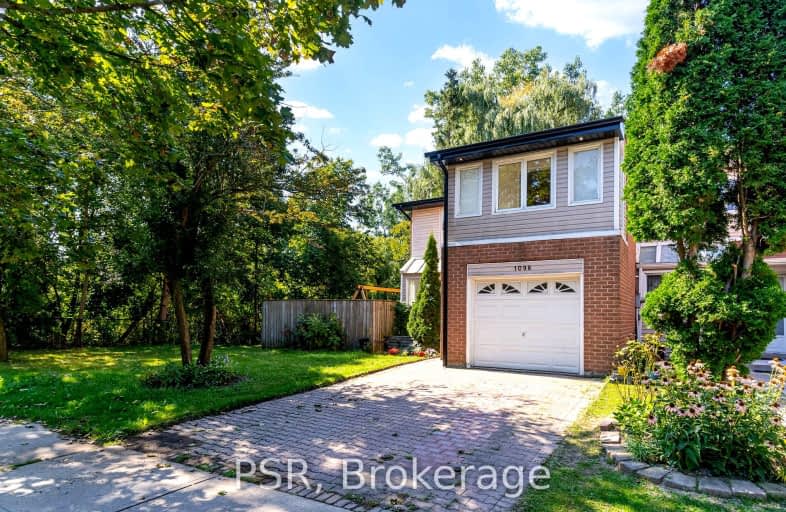Somewhat Walkable
- Some errands can be accomplished on foot.
Some Transit
- Most errands require a car.
Somewhat Bikeable
- Most errands require a car.

Owenwood Public School
Elementary: PublicClarkson Public School
Elementary: PublicLorne Park Public School
Elementary: PublicGreen Glade Senior Public School
Elementary: PublicSt Christopher School
Elementary: CatholicWhiteoaks Public School
Elementary: PublicErindale Secondary School
Secondary: PublicClarkson Secondary School
Secondary: PublicIona Secondary School
Secondary: CatholicThe Woodlands Secondary School
Secondary: PublicLorne Park Secondary School
Secondary: PublicSt Martin Secondary School
Secondary: Catholic-
Clarkson Pump & Patio
1744 Lakeshore Road W, Mississauga, ON L5J 1J5 0.92km -
Solstice Restaurant & Wine Bar
1801 Lakeshore Road W, Mississauga, ON L5J 1J6 1.02km -
Mama Rosa Restaurant and Bar
1852 Lakeshore Road W, Mississauga, ON L5J 1J7 1.35km
-
The Daly Grind Café and Coworking Space
1680 Lakeshore Road W, Unit 1, Mississauga, ON L5J 1J5 0.68km -
Le Delice Pastry Shop
1150 Lorne Park Road, Mississauga, ON L5H 3A5 0.77km -
Mango Sticky Rice
1727 Lakeshore Road W, Mississauga, ON L5J 1J4 0.81km
-
Anytime Fitness
1150 Lorne Park Rd, Mississauga, ON L5H 3A7 0.7km -
Ontario Racquet Club
884 Southdown Road, Mississauga, ON L5J 2Y4 1.84km -
Vive Fitness 24/7
2425 Truscott Dr, Mississauga, ON L5J 2B4 2.71km
-
Shopper's Drug Mart
2225 Erin Mills Parkway, Mississauga, ON L5K 1T9 2.83km -
Metro Pharmacy
2225 Erin Mills Parkway, Mississauga, ON L5K 1T9 2.88km -
Shoppers Drug Mart
321 Lakeshore Rd W, Mississauga, ON L5H 1G9 2.93km
-
DQ Grill & Chill Restaurant
1641 Lakeshore Rd, Mississauga, ON L5J 1J4 0.59km -
The Daly Grind Café and Coworking Space
1680 Lakeshore Road W, Unit 1, Mississauga, ON L5J 1J5 0.68km -
Tony's Panini & Pizza
1150 Lorne Park Road, Mississauga, ON L5H 3A5 0.72km
-
Sheridan Centre
2225 Erin Mills Pky, Mississauga, ON L5K 1T9 2.83km -
Westdale Mall Shopping Centre
1151 Dundas Street W, Mississauga, ON L5C 1C6 4.21km -
Oakville Entertainment Centrum
2075 Winston Park Drive, Oakville, ON L6H 6P5 4.24km
-
Battaglias Marketplace
1150 Lorne Park Road, Mississauga, ON L5H 3A5 0.75km -
M&M Food Market
1900 Lakeshore Road W, Mississauga, ON L5J 1J7 1.35km -
Metro
910 Southdown Road, Mississauga, ON L5J 2Y4 2.03km
-
LCBO
2458 Dundas Street W, Mississauga, ON L5K 1R8 4.44km -
LCBO
3020 Elmcreek Road, Mississauga, ON L5B 4M3 4.89km -
LCBO
200 Lakeshore Road E, Mississauga, ON L5G 1G3 4.89km
-
Mississauga Auto Centre
1800 Lakeshore Rd W, Mississauga, ON L5J 1J7 1.02km -
Canadian Tire Gas+ - MIS - Southdown
1212 Southdown Road, Mississauga, ON L5J 2Z2 1.72km -
Petro-Canada
1405 Southdown Rd, Mississauga, ON L5J 2Y9 1.78km
-
Cineplex - Winston Churchill VIP
2081 Winston Park Drive, Oakville, ON L6H 6P5 4.36km -
Five Drive-In Theatre
2332 Ninth Line, Oakville, ON L6H 7G9 6.06km -
Cineplex Odeon Corporation
100 City Centre Drive, Mississauga, ON L5B 2C9 7.66km
-
Lorne Park Library
1474 Truscott Drive, Mississauga, ON L5J 1Z2 0.94km -
Clarkson Community Centre
2475 Truscott Drive, Mississauga, ON L5J 2B3 2.86km -
Woodlands Branch Library
3255 Erindale Station Road, Mississauga, ON L5C 1L6 4.82km
-
Pinewood Medical Centre
1471 Hurontario Street, Mississauga, ON L5G 3H5 4.9km -
The Credit Valley Hospital
2200 Eglinton Avenue W, Mississauga, ON L5M 2N1 7.71km -
Fusion Hair Therapy
33 City Centre Drive, Suite 680, Mississauga, ON L5B 2N5 7.9km
-
Jack Darling Memorial Park
1180 Lakeshore Rd W, Mississauga ON L5H 1J4 0.88km -
Port Credit Memorial Park
32 Stavebank Rd, Mississauga ON 4km -
J. J. Plaus Park
50 Stavebank Rd S, Mississauga ON 4.05km
-
TD Bank Financial Group
3005 Mavis Rd, Mississauga ON L5C 1T7 4.88km -
Scotiabank
3295 Kirwin Ave, Mississauga ON L5A 4K9 6.51km -
TD Bank Financial Group
1077 N Service Rd, Mississauga ON L4Y 1A6 7.22km


