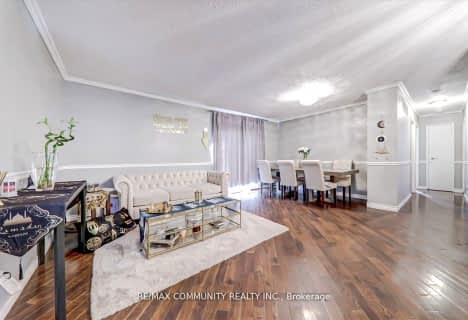
Our Lady of Mercy Elementary School
Elementary: Catholic
0.77 km
Middlebury Public School
Elementary: Public
0.94 km
Dolphin Senior Public School
Elementary: Public
1.36 km
Castlebridge Public School
Elementary: Public
0.86 km
Vista Heights Public School
Elementary: Public
0.19 km
Thomas Street Middle School
Elementary: Public
0.74 km
Applewood School
Secondary: Public
2.30 km
West Credit Secondary School
Secondary: Public
2.19 km
Streetsville Secondary School
Secondary: Public
0.80 km
John Fraser Secondary School
Secondary: Public
1.66 km
Stephen Lewis Secondary School
Secondary: Public
2.32 km
St Aloysius Gonzaga Secondary School
Secondary: Catholic
2.01 km


