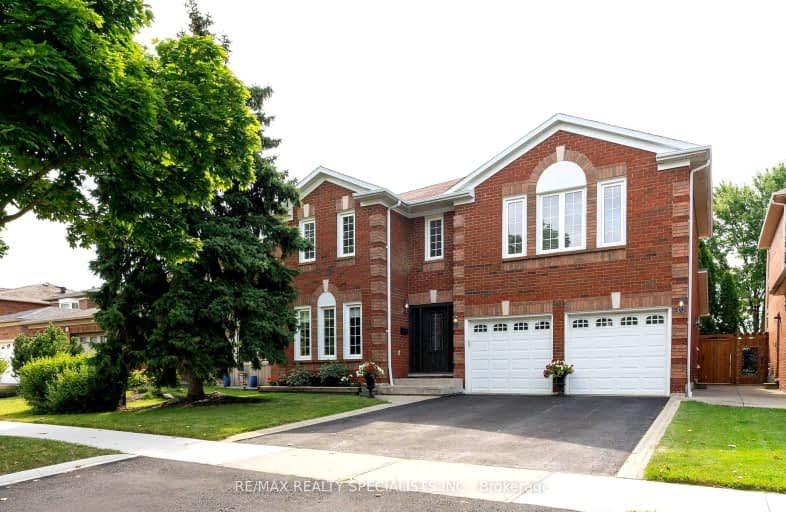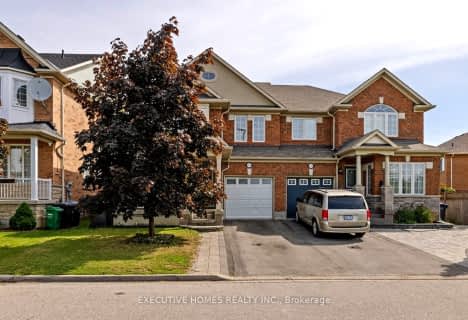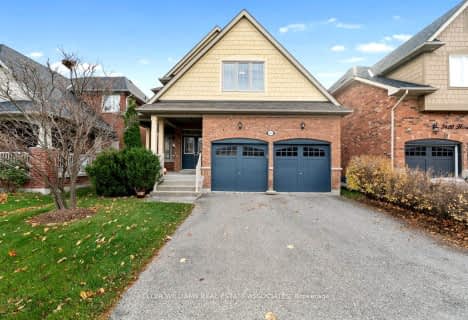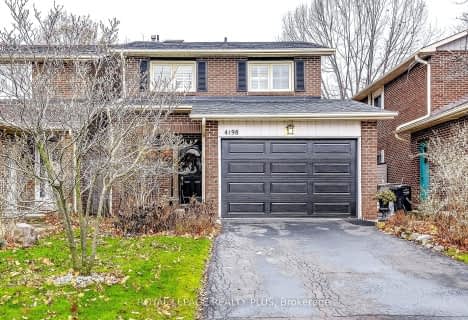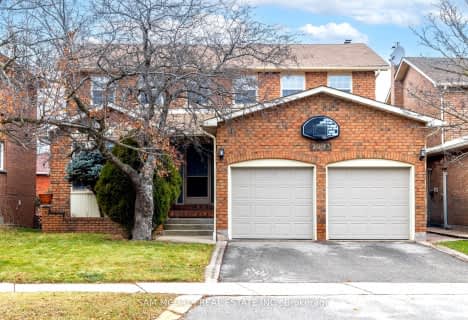Somewhat Walkable
- Some errands can be accomplished on foot.
Good Transit
- Some errands can be accomplished by public transportation.
Somewhat Bikeable
- Most errands require a car.

St Clare School
Elementary: CatholicAll Saints Catholic School
Elementary: CatholicSt Rose of Lima Separate School
Elementary: CatholicCredit Valley Public School
Elementary: PublicSt Sebastian Catholic Elementary School
Elementary: CatholicArtesian Drive Public School
Elementary: PublicApplewood School
Secondary: PublicStreetsville Secondary School
Secondary: PublicLoyola Catholic Secondary School
Secondary: CatholicJohn Fraser Secondary School
Secondary: PublicStephen Lewis Secondary School
Secondary: PublicSt Aloysius Gonzaga Secondary School
Secondary: Catholic-
John C Pallett Paark
Mississauga ON 0.64km -
Thorncrest Park
Mississauga ON 1.75km -
Sugar Maple Woods Park
2.19km
-
TD Bank Financial Group
2955 Eglinton Ave W (Eglington Rd), Mississauga ON L5M 6J3 0.75km -
BMO Bank of Montreal
2825 Eglinton Ave W (btwn Glen Erin Dr. & Plantation Pl.), Mississauga ON L5M 6J3 0.76km -
CIBC
5100 Erin Mills Pky (in Erin Mills Town Centre), Mississauga ON L5M 4Z5 1.26km
- 4 bath
- 4 bed
- 1500 sqft
5415 Longford Drive, Mississauga, Ontario • L5M 7Y3 • Churchill Meadows
- — bath
- — bed
- — sqft
5220 Tresca Trail, Mississauga, Ontario • L5M 0C9 • Churchill Meadows
- 3 bath
- 4 bed
- 2500 sqft
3416 Hideaway Place, Mississauga, Ontario • L5M 0A7 • Churchill Meadows
- 4 bath
- 4 bed
- 2000 sqft
5074 Oscar Peterson Boulevard, Mississauga, Ontario • L5M 7W3 • Churchill Meadows
- 4 bath
- 4 bed
- 1500 sqft
2431 Ploughshare Court, Mississauga, Ontario • L5L 3M6 • Erin Mills
- 4 bath
- 4 bed
- 2000 sqft
2343 Bankside Drive, Mississauga, Ontario • L5M 6E2 • Central Erin Mills
- 4 bath
- 4 bed
- 1500 sqft
2439 Bankside Drive, Mississauga, Ontario • L5M 6E6 • Central Erin Mills
- 4 bath
- 4 bed
- 2000 sqft
2485 Strathmore Crescent, Mississauga, Ontario • L5M 5K9 • Central Erin Mills
