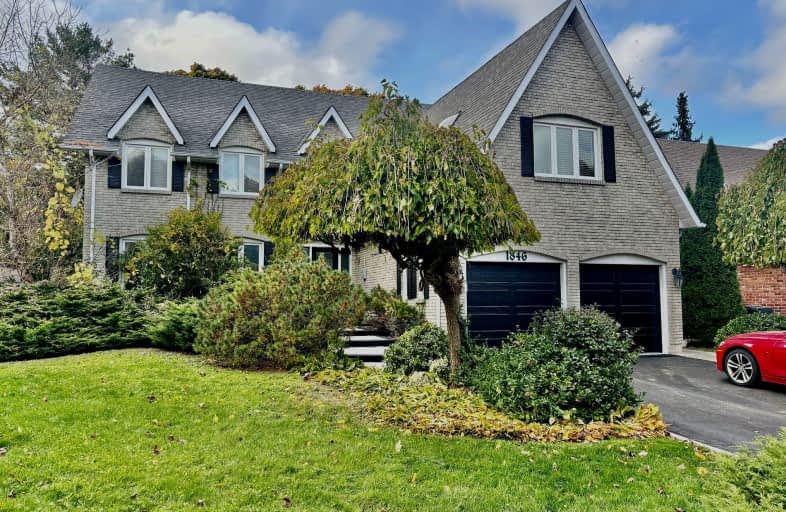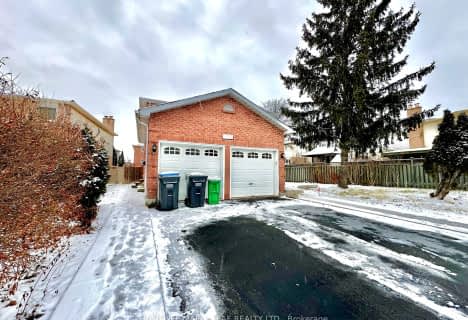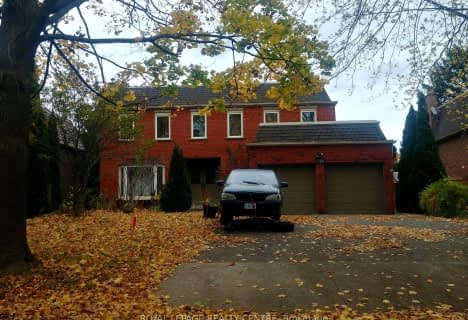Car-Dependent
- Almost all errands require a car.
Some Transit
- Most errands require a car.
Somewhat Bikeable
- Most errands require a car.

St Mark Separate School
Elementary: CatholicSt Rose of Lima Separate School
Elementary: CatholicSawmill Valley Public School
Elementary: PublicQueenston Drive Public School
Elementary: PublicErin Mills Middle School
Elementary: PublicEdenrose Public School
Elementary: PublicErindale Secondary School
Secondary: PublicThe Woodlands Secondary School
Secondary: PublicSt Joseph Secondary School
Secondary: CatholicJohn Fraser Secondary School
Secondary: PublicRick Hansen Secondary School
Secondary: PublicSt Aloysius Gonzaga Secondary School
Secondary: Catholic-
Abbey Road Pub & Patio
3200 Erin Mills Parkway, Mississauga, ON L5L 1W8 2.38km -
Turtle Jack's Erin Mills
5100 Erin Mills Parkway, Mississauga, ON L5M 4Z5 2.5km -
Piatto Bistro
1646 Dundas Street W, Mississauga, ON L5C 1E6 2.76km
-
Real Fruit Bubble Tea
2150 Burnhamthorpe Road W, Mississauga, ON L5L 1.35km -
Yums Kitchen
Mississauga, ON L5C 3Y8 1.56km -
Tim Horton's
4040 Creditview Road, Mississauga, ON L5C 4E3 1.49km
-
GoodLife Fitness
2150 Burnhamthorpe Road West, Unit 18, Mississauga, ON L5L 3A1 1.92km -
Hawkestone CrossFit
3555 Hawkestone Road, Mississauga, ON L5C 2V1 2.67km -
GoodLife Fitness
5010 Glen Erin Dr, Mississauga, ON L5M 6J3 2.82km
-
Erin Mills IDA Pharmacy
4099 Erin Mills Pky, Mississauga, ON L5L 3P9 1.17km -
Credit Valley Pharmacy
2000 Credit Valley Road, Mississauga, ON L5M 4N4 1.73km -
Shoppers Drug Mart
2126 Burnhamthorpe Road W, Mississauga, ON L5L 3A2 1.74km
-
Special Pizza In
4191 Trapper Crescent, Mississauga, ON L5L 3A7 0.99km -
Pizza Nova
4099 Erin Mills Pkwy, Mississauga, ON L5L 3P9 1.27km -
Silver Spoon
4099 Erin Mills Pkwy, Mississauga, ON L5L 3P9 1.18km
-
Deer Run Shopping Center
4040 Creditview Road, Mississauga, ON L5C 3Y8 1.45km -
The Chase Square
1675 The Chase, Mississauga, ON L5M 5Y7 1.7km -
South Common Centre
2150 Burnhamthorpe Road W, Mississauga, ON L5L 3A2 1.82km
-
Fresh Palace Supermarket
4040 Creditview Road, Mississauga, ON L5C 3Y8 1.42km -
Mona Fine Foods
1675 The Chase, Mississauga, ON L5M 5Y7 1.69km -
Btrust Supermarket
1177 Central Parkway W, Mississauga, ON L5C 4P3 1.81km
-
LCBO
5100 Erin Mills Parkway, Suite 5035, Mississauga, ON L5M 4Z5 2.53km -
LCBO
2458 Dundas Street W, Mississauga, ON L5K 1R8 3.65km -
LCBO
128 Queen Street S, Centre Plaza, Mississauga, ON L5M 1K8 3.87km
-
Petro-Canada
4140 Erin Mills Parkway, Mississauga, ON L5L 2M1 1.33km -
Circle K
4530 Erin Mills Parkway, Mississauga, ON L5M 4L9 1.83km -
Esso
4530 Erin Mills Parkway, Mississauga, ON L5M 4L9 1.84km
-
Cineplex Junxion
5100 Erin Mills Parkway, Unit Y0002, Mississauga, ON L5M 4Z5 2.5km -
Cineplex Cinemas Mississauga
309 Rathburn Road W, Mississauga, ON L5B 4C1 4.68km -
Bollywood Unlimited
512 Bristol Road W, Unit 2, Mississauga, ON L5R 3Z1 4.71km
-
South Common Community Centre & Library
2233 South Millway Drive, Mississauga, ON L5L 3H7 2.07km -
Woodlands Branch Library
3255 Erindale Station Road, Mississauga, ON L5C 1L6 2.55km -
Erin Meadows Community Centre
2800 Erin Centre Boulevard, Mississauga, ON L5M 6R5 2.98km
-
The Credit Valley Hospital
2200 Eglinton Avenue W, Mississauga, ON L5M 2N1 1.81km -
Fusion Hair Therapy
33 City Centre Drive, Suite 680, Mississauga, ON L5B 2N5 5.06km -
Pinewood Medical Centre
1471 Hurontario Street, Mississauga, ON L5G 3H5 7.02km
-
Woodland Chase Park
Mississauga ON 1.08km -
Sawmill Creek
Sawmill Valley & Burnhamthorpe, Mississauga ON 1.16km -
South Common Park
Glen Erin Dr (btwn Burnhamthorpe Rd W & The Collegeway), Mississauga ON 2.42km
-
TD Bank Financial Group
1177 Central Pky W (at Golden Square), Mississauga ON L5C 4P3 1.82km -
TD Bank Financial Group
3005 Mavis Rd, Mississauga ON L5C 1T7 3.88km -
TD Bank Financial Group
100 City Centre Dr (in Square One Shopping Centre), Mississauga ON L5B 2C9 4.87km
- 3 bath
- 5 bed
- 2000 sqft
313 Wallenberg Crescent, Mississauga, Ontario • L5B 3N1 • Creditview
- 5 bath
- 5 bed
- 3500 sqft
1519 Ballantrae Drive, Mississauga, Ontario • L5M 3N4 • East Credit
- 5 bath
- 5 bed
- 3500 sqft
3952 Rolling Valley Drive, Mississauga, Ontario • L5L 5V9 • Erin Mills
- 4 bath
- 5 bed
- 3000 sqft
5168 Hidden Valley Court, Mississauga, Ontario • L5M 3P1 • East Credit








