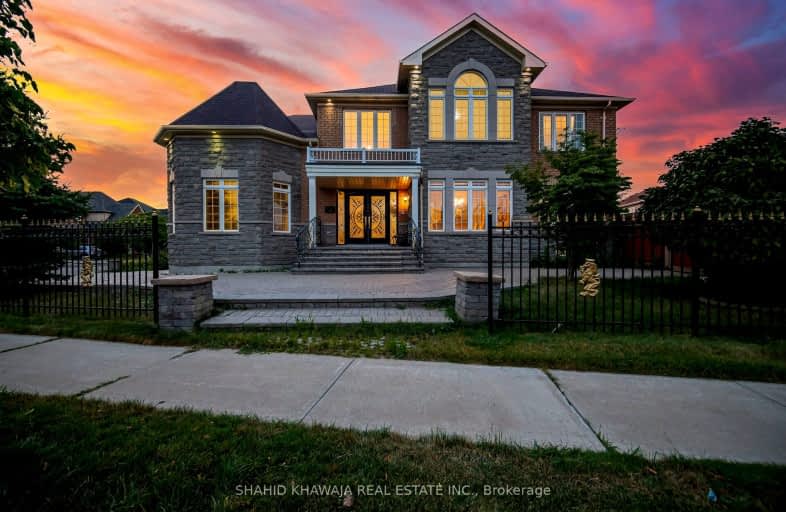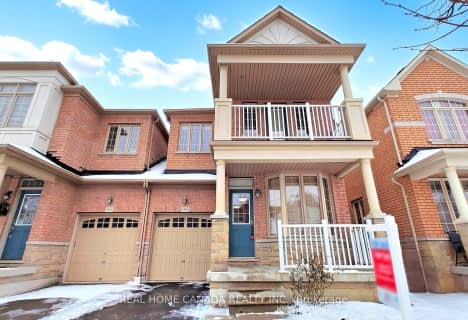Somewhat Walkable
- Some errands can be accomplished on foot.
Some Transit
- Most errands require a car.
Bikeable
- Some errands can be accomplished on bike.

St. Bernard of Clairvaux Catholic Elementary School
Elementary: CatholicMcKinnon Public School
Elementary: PublicRuth Thompson Middle School
Elementary: PublicChurchill Meadows Public School
Elementary: PublicErin Centre Middle School
Elementary: PublicOscar Peterson Public School
Elementary: PublicApplewood School
Secondary: PublicLoyola Catholic Secondary School
Secondary: CatholicSt. Joan of Arc Catholic Secondary School
Secondary: CatholicJohn Fraser Secondary School
Secondary: PublicStephen Lewis Secondary School
Secondary: PublicSt Aloysius Gonzaga Secondary School
Secondary: Catholic-
O'Connor park
Bala Dr, Mississauga ON 0.48km -
McCarron Park
0.69km -
Sugar Maple Woods Park
1.85km
-
RBC Royal Bank
2955 Hazelton Pl, Mississauga ON L5M 6J3 1.48km -
TD Bank Financial Group
2955 Eglinton Ave W (Eglington Rd), Mississauga ON L5M 6J3 1.75km -
CIBC
5100 Erin Mills Pky (in Erin Mills Town Centre), Mississauga ON L5M 4Z5 2.34km
- 5 bath
- 5 bed
- 3500 sqft
2666 Burnford Trail, Mississauga, Ontario • L5M 5E1 • Central Erin Mills
- 6 bath
- 4 bed
- 3000 sqft
2599 Ambercroft Trail, Mississauga, Ontario • L5M 4K5 • Central Erin Mills
- 6 bath
- 5 bed
- 2500 sqft
5352 Snowbird Court, Mississauga, Ontario • L5M 0P9 • Central Erin Mills
- 6 bath
- 4 bed
- 3000 sqft
3257 Weatherford Road, Mississauga, Ontario • L5M 7X7 • Churchill Meadows
- 3 bath
- 4 bed
5469 Oscar Peterson Boulevard East, Mississauga, Ontario • L5M 0M8 • Churchill Meadows
- 4 bath
- 4 bed
- 3000 sqft
3258 Paul Henderson Drive, Mississauga, Ontario • L5M 0H3 • Churchill Meadows
- 5 bath
- 4 bed
- 3500 sqft
3277 Topeka Drive, Mississauga, Ontario • L5M 7V1 • Churchill Meadows
- 5 bath
- 5 bed
- 3500 sqft
5572 Trailbank Drive, Mississauga, Ontario • L5M 0H8 • Churchill Meadows
- 5 bath
- 4 bed
3344 Erin Centre Boulevard, Mississauga, Ontario • L5M 8C3 • Churchill Meadows






















