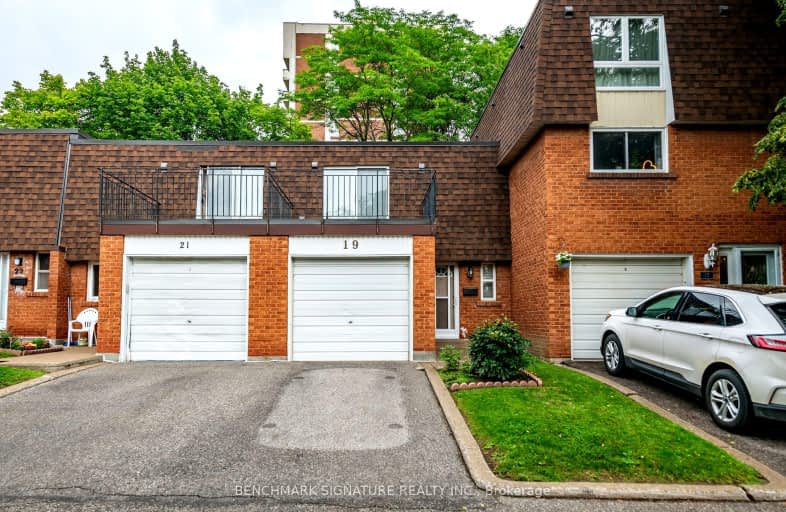Car-Dependent
- Most errands require a car.
Good Transit
- Some errands can be accomplished by public transportation.
Bikeable
- Some errands can be accomplished on bike.

North Bridlewood Junior Public School
Elementary: PublicBrookmill Boulevard Junior Public School
Elementary: PublicSt Aidan Catholic School
Elementary: CatholicFairglen Junior Public School
Elementary: PublicJ B Tyrrell Senior Public School
Elementary: PublicBeverly Glen Junior Public School
Elementary: PublicPleasant View Junior High School
Secondary: PublicMsgr Fraser College (Midland North)
Secondary: CatholicL'Amoreaux Collegiate Institute
Secondary: PublicStephen Leacock Collegiate Institute
Secondary: PublicDr Norman Bethune Collegiate Institute
Secondary: PublicSir John A Macdonald Collegiate Institute
Secondary: Public-
The County General
3550 Victoria Park Avenue, Unit 100, North York, ON M2H 2N5 1.97km -
DY Bar
2901 Kennedy Road, Unit 1B, Scarborough, ON M1V 1S8 1.96km -
Orchid Garden Bar & Grill
2260 Birchmount Road, Toronto, ON M1T 2M2 2.28km
-
Tim Hortons
2900 Warden Avenue, Unit 149, Scarborough, ON M1W 2S8 0.41km -
McDonald's
2900 Warden Ave, Scarborough, ON M1W 2S8 0.44km -
Coffee Here
3430 Finch Avenue E, Unit 1B, Scarborough, ON M1W 2R5 0.43km
-
Bridlewood Fit4Less
2900 Warden Avenue, Scarborough, ON M1W 2S8 0.44km -
Wonder 4 Fitness
2792 Victoria Park Avenue, Toronto, ON M2J 4A8 1.19km -
Inspire Health & Fitness
Brian Drive, Toronto, ON M2J 3YP 1.62km
-
Shoppers Drug Mart
2900 Warden Avenue, Scarborough, ON M1W 2S8 0.43km -
Guardian Pharmacies
2942 Finch Avenue E, Scarborough, ON M1W 2T4 0.86km -
Village Square Pharmacy
2942 Finch Avenue E, Scarborough, ON M1W 2T4 0.86km
-
Domino's Pizza
3245 Finch Avenue East, SCARBOROUGH, ON M1W 4C1 0.12km -
Chauhan's Indian Express Take out & Catering
3245 Finch Avenue E, unit 10, Toronto, ON M1W 4C1 0.14km -
Eggsmart
3268 Finch Avenue East, Toronto, ON M1W 3P7 0.2km
-
Bridlewood Mall Management
2900 Warden Avenue, Unit 308, Scarborough, ON M1W 2S8 0.43km -
New World Plaza
3800 Victoria Park Avenue, Toronto, ON M2H 3H7 2.1km -
Pharmacy Shopping Centre
1800 Pharmacy Avenue, Toronto, ON M1T 1H6 2.13km
-
Yours Food Mart
2900 Warden Avenue, Bridlewood Mall, Scarborough, ON M1W 2S8 0.32km -
Metro
2900 Warden Avenue, Bridlewood Mall, Scarborough, ON M1W 2S8 0.32km -
Danforth Food Market Pharmacy
3051 Pharmacy Ave, Scarborough, ON M1W 2H1 0.63km
-
LCBO
2946 Finch Avenue E, Scarborough, ON M1W 2T4 0.88km -
LCBO
21 William Kitchen Rd, Scarborough, ON M1P 5B7 3.79km -
LCBO
55 Ellesmere Road, Scarborough, ON M1R 4B7 4.11km
-
Shell
3101 Victoria Park Avenue, Toronto, ON M1W 2T3 1km -
Petro-Canada
2900 Finch Avenue E, Toronto, ON M1W 2R8 1.01km -
Circle K
3400 Victoria Park Avenue, Toronto, ON M2H 2N5 1.83km
-
Cineplex Cinemas Fairview Mall
1800 Sheppard Avenue E, Unit Y007, North York, ON M2J 5A7 2.69km -
Woodside Square Cinemas
1571 Sandhurst Circle, Toronto, ON M1V 1V2 4.3km -
Cineplex Cinemas Scarborough
300 Borough Drive, Scarborough Town Centre, Scarborough, ON M1P 4P5 5.47km
-
Toronto Public Library Bridlewood Branch
2900 Warden Ave, Toronto, ON M1W 0.44km -
North York Public Library
575 Van Horne Avenue, North York, ON M2J 4S8 1.57km -
Agincourt District Library
155 Bonis Avenue, Toronto, ON M1T 3W6 2.26km
-
The Scarborough Hospital
3030 Birchmount Road, Scarborough, ON M1W 3W3 1.11km -
Canadian Medicalert Foundation
2005 Sheppard Avenue E, North York, ON M2J 5B4 2.77km -
North York General Hospital
4001 Leslie Street, North York, ON M2K 1E1 4.62km
More about this building
View 50 Bridletowne Circle, Toronto- 3 bath
- 3 bed
- 1200 sqft
17-90 George Henry Boulevard, Toronto, Ontario • M2J 1E7 • Henry Farm
- 2 bath
- 3 bed
- 1400 sqft
149-10 Moonstone Byway, Toronto, Ontario • M2H 3J3 • Hillcrest Village
- 2 bath
- 3 bed
- 1400 sqft
181RC-181 Rusty Crestway Way, Toronto, Ontario • M2J 2Y5 • Don Valley Village
- 2 bath
- 3 bed
- 1200 sqft
323-2100 Bridletowne Circle, Toronto, Ontario • M1W 2L1 • L'Amoreaux
- 2 bath
- 3 bed
- 1200 sqft
21-301 Bridletowne Circle, Toronto, Ontario • M1W 2H7 • L'Amoreaux
- 2 bath
- 3 bed
- 1000 sqft
06-671 Huntingwood Drive, Toronto, Ontario • M1W 1H6 • Tam O'Shanter-Sullivan
- 3 bath
- 3 bed
- 1200 sqft
14-310 Village Green Square, Toronto, Ontario • M1S 0L1 • Agincourt South-Malvern West
- 2 bath
- 3 bed
- 1400 sqft
29-2359 Birchmount Road, Toronto, Ontario • M1T 3S7 • Tam O'Shanter-Sullivan














