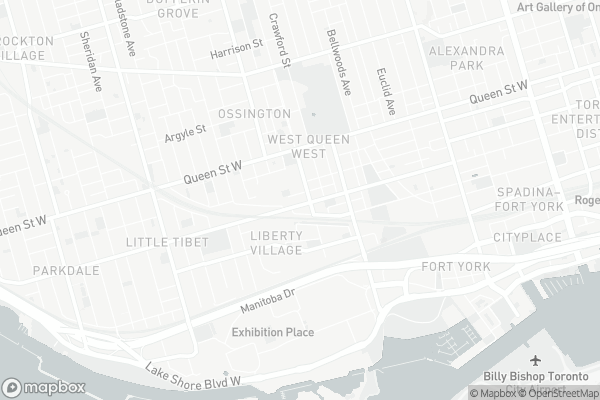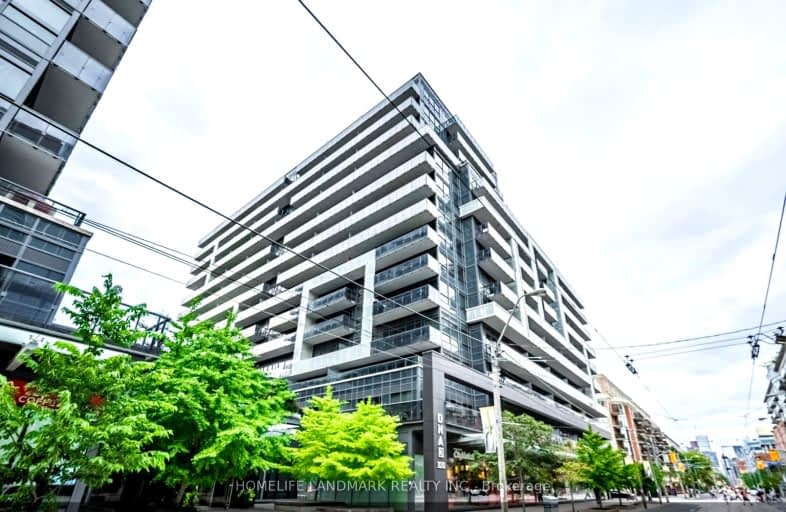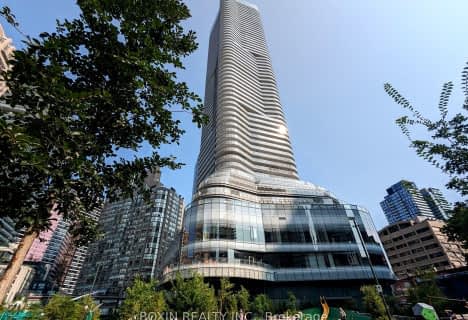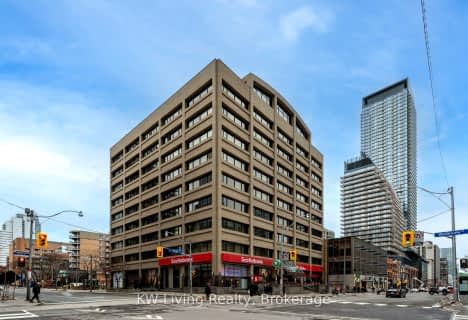Somewhat Walkable
- Some errands can be accomplished on foot.
Rider's Paradise
- Daily errands do not require a car.
Very Bikeable
- Most errands can be accomplished on bike.

Niagara Street Junior Public School
Elementary: PublicPope Francis Catholic School
Elementary: CatholicCharles G Fraser Junior Public School
Elementary: PublicSt Mary Catholic School
Elementary: CatholicGivins/Shaw Junior Public School
Elementary: PublicÉcole élémentaire Pierre-Elliott-Trudeau
Elementary: PublicMsgr Fraser College (Southwest)
Secondary: CatholicOasis Alternative
Secondary: PublicCity School
Secondary: PublicCentral Toronto Academy
Secondary: PublicParkdale Collegiate Institute
Secondary: PublicHarbord Collegiate Institute
Secondary: Public-
Metro
100 Lynn Williams Street, Toronto 0.24km -
K & N Supermarket
998 Queen Street West, Toronto 0.38km -
New Zealand Whey Protein Isolate
Popeye’s Health, Atlantic Avenue, Toronto 0.49km
-
Wine Rack
1005 King Street West, Toronto 0.1km -
The Wine Shop
100 Lynn Williams Street, Toronto 0.24km -
LCBO
85 Hanna Avenue Unit 103, Toronto 0.36km
-
Tim Hortons
1034 King Street West, Toronto 0.01km -
Bento Sushi
1022 King Street West, Toronto 0.03km -
Konz Pizza
1029 King Street West Unit 25, Toronto 0.06km
-
Tim Hortons
1034 King Street West, Toronto 0.01km -
Starbucks
1005 King Street West Unit 7, Toronto 0.09km -
Starbucks
100 Lynn Williams Street, Toronto 0.23km
-
Meridian Credit Union
1029 King Street West Unit 29, Toronto 0.06km -
CIBC Branch (Cash at ATM only)
120 Lynn Williams Street Suite 100, Toronto 0.32km -
TD Canada Trust Branch and ATM
61 Hanna Avenue, Toronto 0.32km
-
Circle K
952 King Street West, Toronto 0.27km -
Esso
952 King Street West, Toronto 0.29km -
7-Eleven
873 Queen Street West, Toronto 0.6km
-
Opet Childbirth Services
2213-12 Sudbury Street, Toronto 0.18km -
Tmotion
12 Sudbury Street, Toronto 0.19km -
GoodLife Fitness Toronto King Liberty
85 Hanna Avenue, Toronto 0.36km
-
Joseph Workman Park
Old Toronto 0.11km -
Joseph Workman Park
3T9, 90 Shank Street, Toronto 0.11km -
Liberty Village Dog Park
Toronto 0.16km
-
Little Free Library
35 Melbourne Avenue, Toronto 1.16km -
Toronto Public Library - Fort York Branch
190 Fort York Boulevard, Toronto 1.27km -
Toronto Public Library - Parkdale Branch
1303 Queen Street West, Toronto 1.34km
-
Centre for Addiction and Mental Health- Queen Street Site
1000 Queen Street West, Toronto 0.25km -
Dr. Nadia Lamanna, Naturopathic Doctor
171 East Liberty Street, Toronto 0.42km -
Toronto Western Hospital - Withdrawal Management Center
16 Ossington Avenue, Toronto 0.43km
-
Independent City Market
1022 King Street West, Toronto 0.05km -
CAMH Pharmacy
Paul Christie Community Centre, 1001 Queen Street West, Toronto 0.24km -
Nature's Signature "Health Food Store" Liberty Village Toronto
1A-100 Lynn Williams Street, Toronto 0.24km
-
Shops at King Liberty
85 Hanna Avenue, Toronto 0.38km -
The Queer Shopping Network
12 Claremont Street, Toronto 0.73km -
The Village Co
28 Bathurst Street, Toronto 1.11km
-
Zoomerhall
70 Jefferson Avenue, Toronto 0.68km -
OLG Play Stage
955 Lake Shore Boulevard West, Toronto 1.25km -
Ontario Place Drive-In
955 Lake Shore Boulevard West, Toronto 1.4km
-
King Rustic Kitchen & Bar
905 King Street West, Toronto 0.31km -
Citizen
King Street West, Toronto 0.32km -
Pennies
127 Strachan Avenue, Toronto 0.36km
For Sale
More about this building
View 1030 King Street West, Toronto- 1 bath
- 1 bed
- 500 sqft
505-410 Queens Quay W, Toronto, Ontario • M5V 3T1 • Waterfront Communities C01
- 1 bath
- 1 bed
- 500 sqft
801-90 Queens Wharf Road, Toronto, Ontario • M5V 0J4 • Waterfront Communities C01
- 1 bath
- 1 bed
- 500 sqft
2012-170 Fort York Boulevard, Toronto, Ontario • M5V 0E6 • Waterfront Communities C01
- 1 bath
- 1 bed
- 500 sqft
2205-44 St. Joseph Street, Toronto, Ontario • M4Y 2W4 • Bay Street Corridor
- 1 bath
- 1 bed
- 600 sqft
2003-12 York Street, Toronto, Ontario • M5J 0A9 • Waterfront Communities C01
- 1 bath
- 1 bed
- 500 sqft
1906-25 Telegram Mews, Toronto, Ontario • M5V 3Z1 • Waterfront Communities C01
- 1 bath
- 1 bed
- 500 sqft
732-21 Nelson Street, Toronto, Ontario • M5V 3H9 • Waterfront Communities C01
- — bath
- — bed
- — sqft
2311-11 Wellesley Street West, Toronto, Ontario • M4Y 0G4 • Bay Street Corridor
- 1 bath
- 1 bed
- 600 sqft
608-44 Gerrard Street West, Toronto, Ontario • M5G 2K2 • Bay Street Corridor
- — bath
- — bed
- — sqft
404-555 Yonge Street, Toronto, Ontario • M4Y 3A6 • Church-Yonge Corridor














