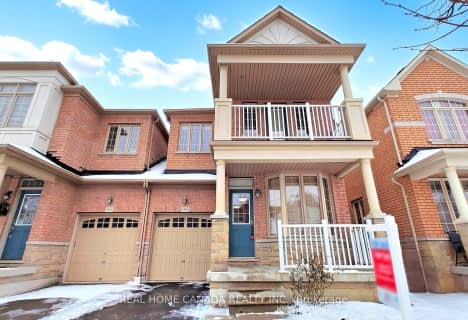Somewhat Walkable
- Some errands can be accomplished on foot.
Some Transit
- Most errands require a car.
Bikeable
- Some errands can be accomplished on bike.

Divine Mercy School
Elementary: CatholicSt. Bernard of Clairvaux Catholic Elementary School
Elementary: CatholicMcKinnon Public School
Elementary: PublicRuth Thompson Middle School
Elementary: PublicErin Centre Middle School
Elementary: PublicOscar Peterson Public School
Elementary: PublicApplewood School
Secondary: PublicStreetsville Secondary School
Secondary: PublicSt. Joan of Arc Catholic Secondary School
Secondary: CatholicJohn Fraser Secondary School
Secondary: PublicStephen Lewis Secondary School
Secondary: PublicSt Aloysius Gonzaga Secondary School
Secondary: Catholic-
Churchill Meadows Community Common
3675 Thomas St, Mississauga ON 0.86km -
Sugar Maple Woods Park
1.51km -
John C Pallett Paark
Mississauga ON 2.06km
-
TD Bank Financial Group
2955 Eglinton Ave W (Eglington Rd), Mississauga ON L5M 6J3 1.47km -
CIBC
5100 Erin Mills Pky (in Erin Mills Town Centre), Mississauga ON L5M 4Z5 2km -
TD Bank Financial Group
6760 Meadowvale Town Centre Cir (at Aquataine Ave.), Mississauga ON L5N 4B7 4.19km
- 6 bath
- 4 bed
- 3000 sqft
2599 Ambercroft Trail, Mississauga, Ontario • L5M 4K5 • Central Erin Mills
- 4 bath
- 4 bed
5429 Bestview Way South, Mississauga, Ontario • L5M 0B1 • Churchill Meadows
- 4 bath
- 4 bed
5224 Churchill Meadows Boulevard, Mississauga, Ontario • L5M 8C1 • Churchill Meadows
- 4 bath
- 4 bed
- 2000 sqft
4792 Glasshill Grove, Mississauga, Ontario • L5M 7R5 • Churchill Meadows
- 3 bath
- 4 bed
- 2000 sqft
4111 Sharonton Court, Mississauga, Ontario • L5L 1Y9 • Erin Mills
- 3 bath
- 4 bed
5890 Cornell Crescent, Mississauga, Ontario • L5M 5R6 • Central Erin Mills
- 4 bath
- 4 bed
- 2000 sqft
2485 Strathmore Crescent, Mississauga, Ontario • L5M 5K9 • Central Erin Mills
- 5 bath
- 4 bed
- 1500 sqft
5567 Bonnie Street, Mississauga, Ontario • L5M 0N7 • Churchill Meadows






















