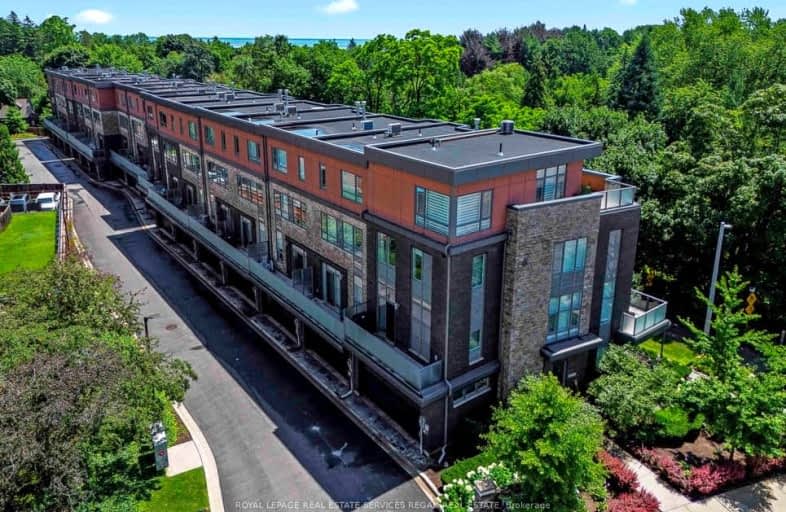
Video Tour
Very Walkable
- Most errands can be accomplished on foot.
71
/100
Some Transit
- Most errands require a car.
33
/100
Very Bikeable
- Most errands can be accomplished on bike.
84
/100

Owenwood Public School
Elementary: Public
2.09 km
Forest Avenue Public School
Elementary: Public
2.15 km
Kenollie Public School
Elementary: Public
1.72 km
Riverside Public School
Elementary: Public
1.07 km
Tecumseh Public School
Elementary: Public
1.47 km
St Luke Catholic Elementary School
Elementary: Catholic
0.94 km
St Paul Secondary School
Secondary: Catholic
4.47 km
T. L. Kennedy Secondary School
Secondary: Public
4.86 km
Lorne Park Secondary School
Secondary: Public
2.56 km
St Martin Secondary School
Secondary: Catholic
3.59 km
Port Credit Secondary School
Secondary: Public
2.44 km
Cawthra Park Secondary School
Secondary: Public
4.28 km

