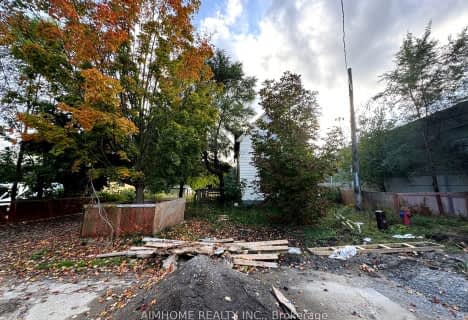
Forest Avenue Public School
Elementary: Public
1.67 km
Kenollie Public School
Elementary: Public
1.21 km
Riverside Public School
Elementary: Public
0.58 km
Tecumseh Public School
Elementary: Public
1.43 km
Mineola Public School
Elementary: Public
2.10 km
St Luke Catholic Elementary School
Elementary: Catholic
0.84 km
St Paul Secondary School
Secondary: Catholic
3.96 km
T. L. Kennedy Secondary School
Secondary: Public
4.43 km
Lorne Park Secondary School
Secondary: Public
2.90 km
St Martin Secondary School
Secondary: Catholic
3.47 km
Port Credit Secondary School
Secondary: Public
1.91 km
Cawthra Park Secondary School
Secondary: Public
3.76 km












