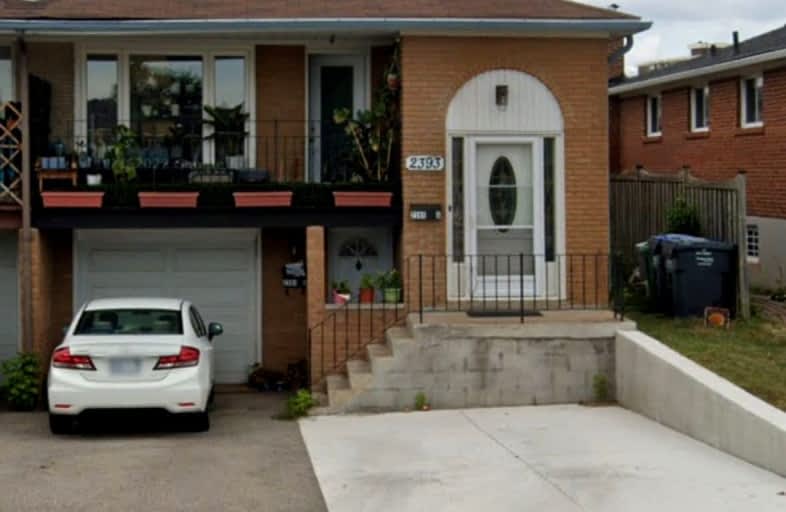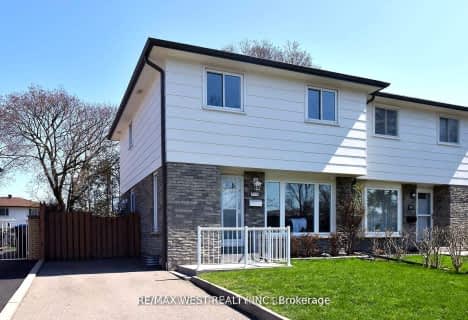Somewhat Walkable
- Some errands can be accomplished on foot.
Good Transit
- Some errands can be accomplished by public transportation.
Bikeable
- Some errands can be accomplished on bike.

Elm Drive (Elementary)
Elementary: PublicMary Fix Catholic School
Elementary: CatholicFather Daniel Zanon Elementary School
Elementary: CatholicCashmere Avenue Public School
Elementary: PublicSt Catherine of Siena School
Elementary: CatholicFloradale Public School
Elementary: PublicT. L. Kennedy Secondary School
Secondary: PublicThe Woodlands Secondary School
Secondary: PublicLorne Park Secondary School
Secondary: PublicSt Martin Secondary School
Secondary: CatholicPort Credit Secondary School
Secondary: PublicFather Michael Goetz Secondary School
Secondary: Catholic-
Gordon Lummiss Park
246 Paisley Blvd W, Mississauga ON L5B 3B4 0.22km -
Floradale Park
Mississauga ON 0.61km -
Erindale Park
1695 Dundas St W (btw Mississauga Rd. & Credit Woodlands), Mississauga ON L5C 1E3 2.5km
-
CIBC
5 Dundas St E (at Hurontario St.), Mississauga ON L5A 1V9 1.27km -
TD Bank Financial Group
1077 N Service Rd, Mississauga ON L4Y 1A6 3.13km -
TD Bank Financial Group
100 City Centre Dr (in Square One Shopping Centre), Mississauga ON L5B 2C9 3.18km
- 3 bath
- 4 bed
- 1500 sqft
2558 Palisander Avenue, Mississauga, Ontario • L5B 2L2 • Cooksville












