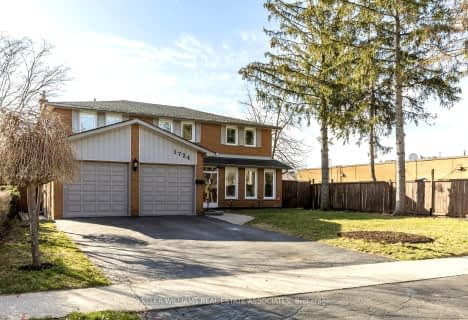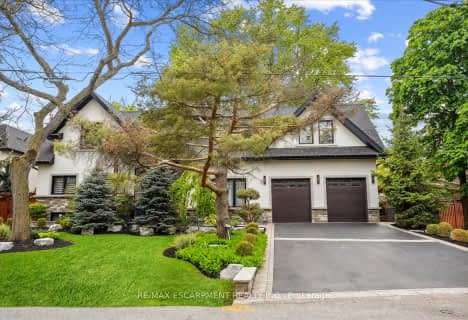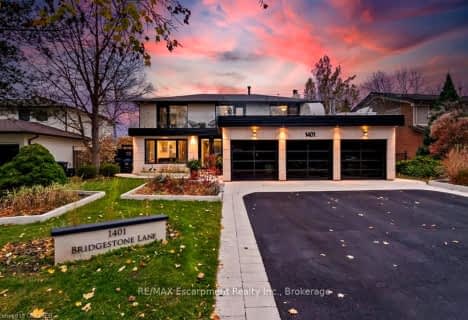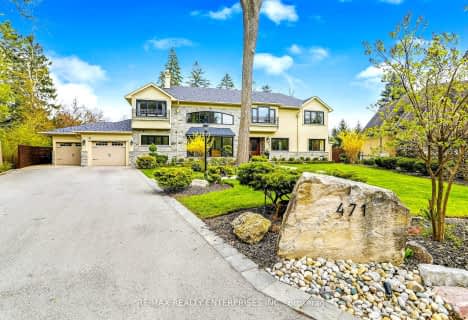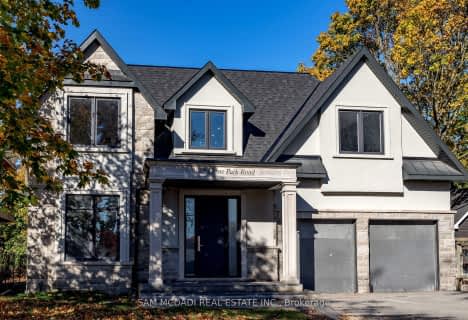
Car-Dependent
- Most errands require a car.
Some Transit
- Most errands require a car.
Somewhat Bikeable
- Most errands require a car.

Owenwood Public School
Elementary: PublicClarkson Public School
Elementary: PublicLorne Park Public School
Elementary: PublicGreen Glade Senior Public School
Elementary: PublicSt Christopher School
Elementary: CatholicWhiteoaks Public School
Elementary: PublicClarkson Secondary School
Secondary: PublicIona Secondary School
Secondary: CatholicThe Woodlands Secondary School
Secondary: PublicLorne Park Secondary School
Secondary: PublicSt Martin Secondary School
Secondary: CatholicPort Credit Secondary School
Secondary: Public-
Watersedge Park
1.81km -
Erindale Park
1695 Dundas St W (btw Mississauga Rd. & Credit Woodlands), Mississauga ON L5C 1E3 4.57km -
Sawmill Creek
Sawmill Valley & Burnhamthorpe, Mississauga ON 6.35km
-
Scotiabank
3030 Elmcreek Rd (Dundas Street West & Mavis Road), Mississauga ON L5B 4M3 5.51km -
CIBC
5 Dundas St E (at Hurontario St.), Mississauga ON L5A 1V9 6.6km -
CIBC
4040 Creditview Rd (at Burnhamthorpe Rd W), Mississauga ON L5C 3Y8 6.97km
- 6 bath
- 5 bed
- 3500 sqft
1301 Lindburgh Court, Mississauga, Ontario • L5H 4J2 • Lorne Park
- 6 bath
- 5 bed
- 3000 sqft
1270 Saginaw Crescent, Mississauga, Ontario • L5H 4B8 • Lorne Park
- 5 bath
- 4 bed
- 3000 sqft
1029 Lorne Park Road, Mississauga, Ontario • L5H 2Z9 • Lorne Park





