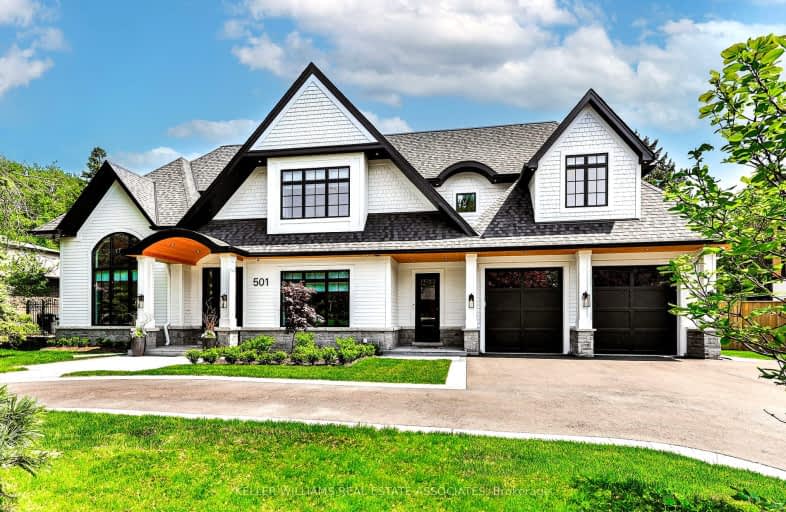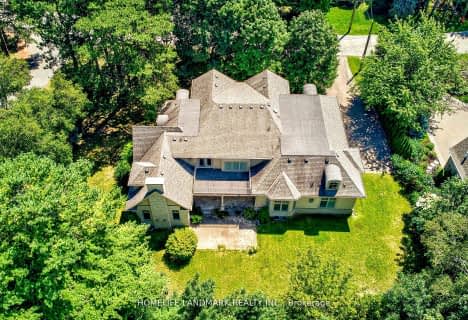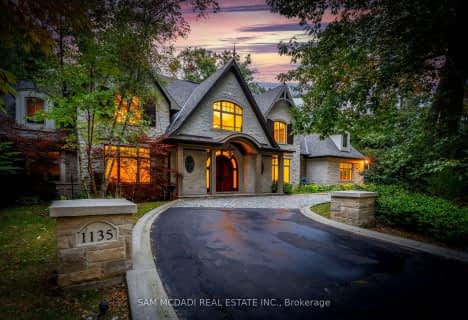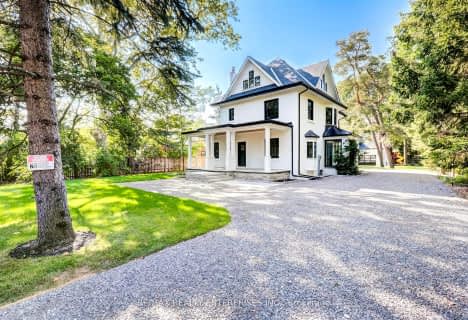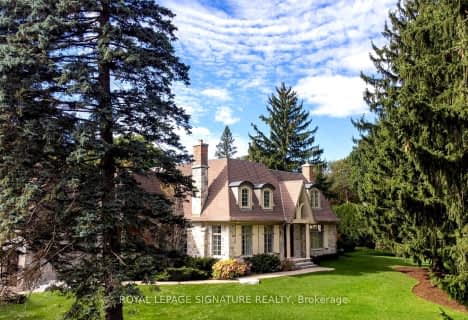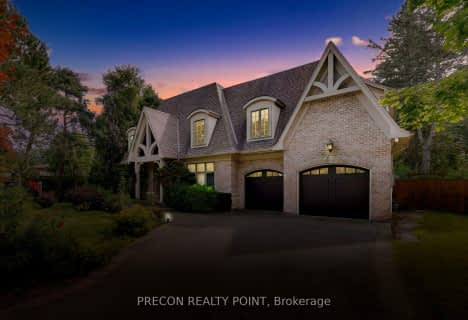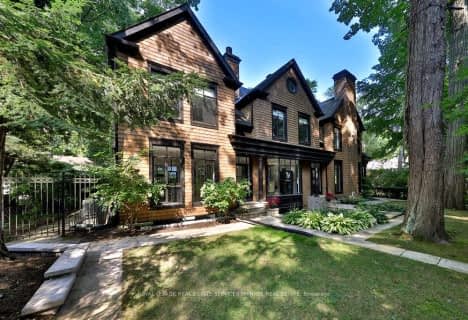Car-Dependent
- Almost all errands require a car.
Minimal Transit
- Almost all errands require a car.
Somewhat Bikeable
- Most errands require a car.

Owenwood Public School
Elementary: PublicClarkson Public School
Elementary: PublicGreen Glade Senior Public School
Elementary: PublicSt Christopher School
Elementary: CatholicSt Luke Catholic Elementary School
Elementary: CatholicWhiteoaks Public School
Elementary: PublicClarkson Secondary School
Secondary: PublicIona Secondary School
Secondary: CatholicLorne Park Secondary School
Secondary: PublicSt Martin Secondary School
Secondary: CatholicPort Credit Secondary School
Secondary: PublicOakville Trafalgar High School
Secondary: Public-
Erindale Park
1695 Dundas St W (btw Mississauga Rd. & Credit Woodlands), Mississauga ON L5C 1E3 5.65km -
Kid's Playtown Inc
2170 Dunwin Dr, Mississauga ON L5L 5M8 6.1km -
Adamson Estate
850 Enola Ave, Mississauga ON L5G 4B2 6.2km
-
CIBC
3125 Dundas St W, Mississauga ON L5L 3R8 6.63km -
RBC Royal Bank
2 Dundas St W (Hurontario St), Mississauga ON L5B 1H3 7.46km -
CIBC
5 Dundas St E (at Hurontario St.), Mississauga ON L5A 1V9 7.57km
- 9 bath
- 5 bed
- 5000 sqft
1135 Algonquin Drive, Mississauga, Ontario • L5H 1P3 • Lorne Park
- 8 bath
- 4 bed
- 5000 sqft
1161 Tecumseh Park Drive, Mississauga, Ontario • L5H 2W3 • Lorne Park
- 6 bath
- 4 bed
- 3500 sqft
1443 Aldo Drive South, Mississauga, Ontario • L5H 3E8 • Lorne Park
- 8 bath
- 5 bed
- 5000 sqft
1180 Birchview Drive, Mississauga, Ontario • L5H 3C8 • Lorne Park
- 5 bath
- 4 bed
- 5000 sqft
905 Sangster Avenue, Mississauga, Ontario • L5H 2Y3 • Lorne Park
- 7 bath
- 5 bed
- 5000 sqft
1560 Lorne Wood Road, Mississauga, Ontario • L5H 3G3 • Lorne Park
- 6 bath
- 5 bed
- 5000 sqft
1199 Whiteoaks Avenue, Mississauga, Ontario • L5J 3B6 • Lorne Park
