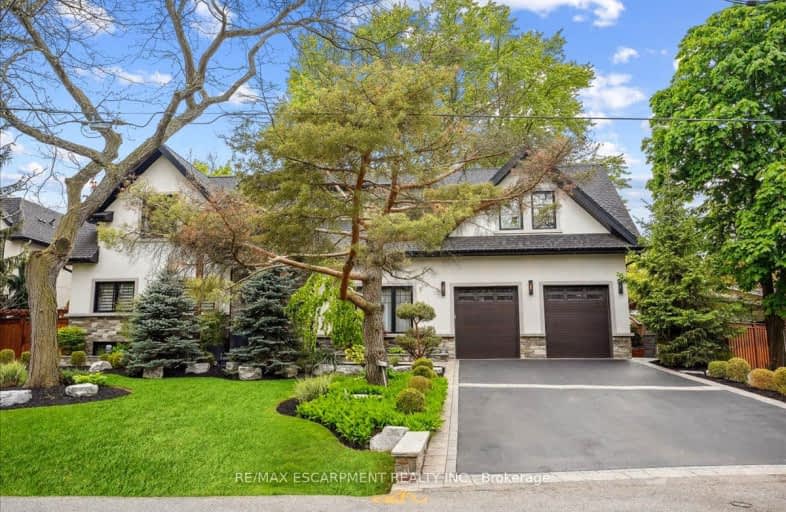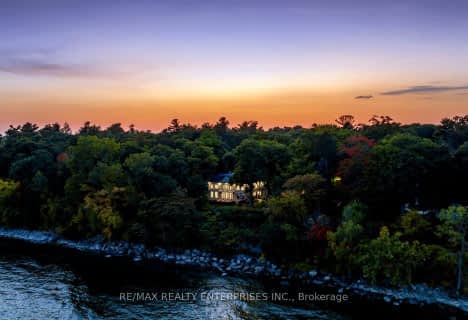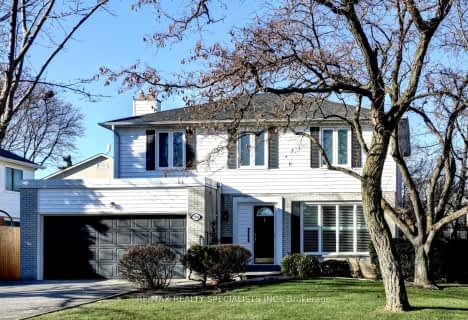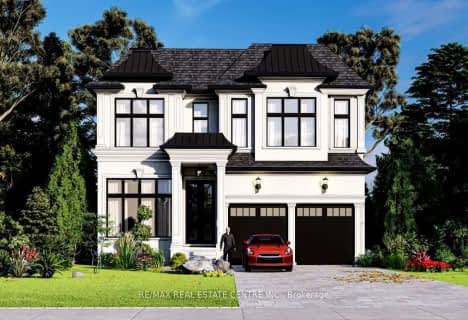Somewhat Walkable
- Some errands can be accomplished on foot.
Good Transit
- Some errands can be accomplished by public transportation.
Somewhat Bikeable
- Most errands require a car.

Clarkson Public School
Elementary: PublicSt Louis School
Elementary: CatholicÉcole élémentaire Horizon Jeunesse
Elementary: PublicSt Christopher School
Elementary: CatholicHillcrest Public School
Elementary: PublicWhiteoaks Public School
Elementary: PublicErindale Secondary School
Secondary: PublicClarkson Secondary School
Secondary: PublicIona Secondary School
Secondary: CatholicThe Woodlands Secondary School
Secondary: PublicLorne Park Secondary School
Secondary: PublicSt Martin Secondary School
Secondary: Catholic-
Jack Darling Memorial Park
1180 Lakeshore Rd W, Mississauga ON L5H 1J4 1.92km -
Port Credit Memorial Park
32 Stavebank Rd, Mississauga ON 4.97km -
J. J. Plaus Park
50 Stavebank Rd S, Mississauga ON 5.05km
-
TD Bank Financial Group
3005 Mavis Rd, Mississauga ON L5C 1T7 5.2km -
TD Bank Financial Group
2517 Prince Michael Dr, Oakville ON L6H 0E9 6.67km -
Scotiabank
3295 Kirwin Ave, Mississauga ON L5A 4K9 7.02km
- 6 bath
- 5 bed
- 3500 sqft
1301 Lindburgh Court, Mississauga, Ontario • L5H 4J2 • Lorne Park
- 4 bath
- 4 bed
- 2500 sqft
1404 Tecumseh Park Drive, Mississauga, Ontario • L5H 2W6 • Lorne Park
- 7 bath
- 5 bed
- 5000 sqft
1560 Lorne Wood Road, Mississauga, Ontario • L5H 3G3 • Lorne Park






















