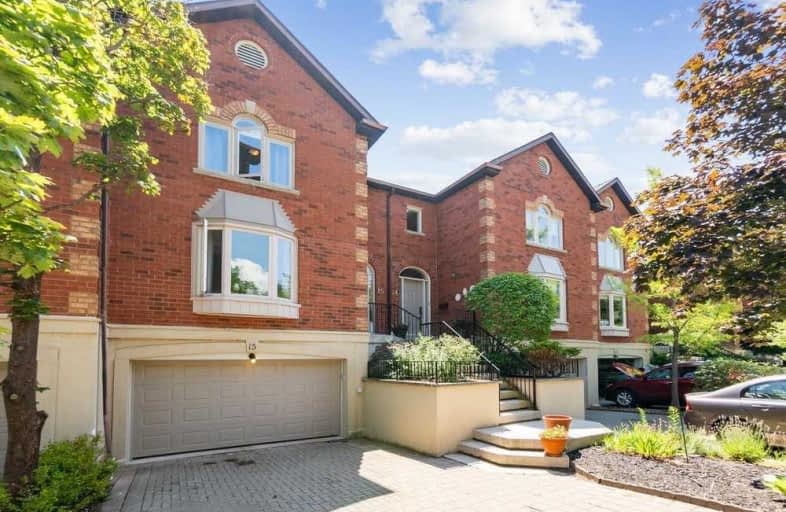Somewhat Walkable
- Some errands can be accomplished on foot.
67
/100
Some Transit
- Most errands require a car.
32
/100
Bikeable
- Some errands can be accomplished on bike.
69
/100

Owenwood Public School
Elementary: Public
0.94 km
Lorne Park Public School
Elementary: Public
1.51 km
Green Glade Senior Public School
Elementary: Public
2.08 km
Tecumseh Public School
Elementary: Public
1.48 km
St Christopher School
Elementary: Catholic
1.94 km
St Luke Catholic Elementary School
Elementary: Catholic
1.42 km
Clarkson Secondary School
Secondary: Public
4.45 km
Iona Secondary School
Secondary: Catholic
3.42 km
The Woodlands Secondary School
Secondary: Public
4.47 km
Lorne Park Secondary School
Secondary: Public
1.29 km
St Martin Secondary School
Secondary: Catholic
3.29 km
Port Credit Secondary School
Secondary: Public
3.60 km
-
Jack Darling Leash Free Dog Park
1180 Lakeshore Rd W, Mississauga ON L5H 1J4 0.92km -
Mississauga Valley Park
1275 Mississauga Valley Blvd, Mississauga ON L5A 3R8 6.92km -
Brentwood Park
496 Karen Pk Cres, Mississauga ON 6.99km
-
TD Bank Financial Group
2580 Hurontario St, Mississauga ON L5B 1N5 5.1km -
Scotiabank
3295 Kirwin Ave, Mississauga ON L5A 4K9 5.62km -
CIBC
4040 Creditview Rd (at Burnhamthorpe Rd W), Mississauga ON L5C 3Y8 6.04km



