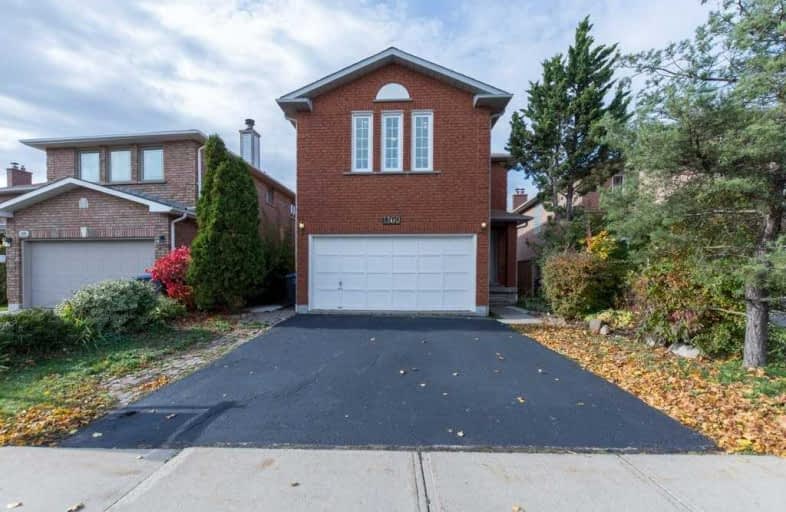
St Bernadette Elementary School
Elementary: Catholic
0.77 km
St Herbert School
Elementary: Catholic
0.46 km
Champlain Trail Public School
Elementary: Public
1.85 km
Fallingbrook Middle School
Elementary: Public
0.37 km
Sherwood Mills Public School
Elementary: Public
0.66 km
Edenrose Public School
Elementary: Public
0.92 km
Streetsville Secondary School
Secondary: Public
3.34 km
The Woodlands Secondary School
Secondary: Public
3.68 km
Father Michael Goetz Secondary School
Secondary: Catholic
3.54 km
St Joseph Secondary School
Secondary: Catholic
1.65 km
Rick Hansen Secondary School
Secondary: Public
0.39 km
St Francis Xavier Secondary School
Secondary: Catholic
3.10 km







