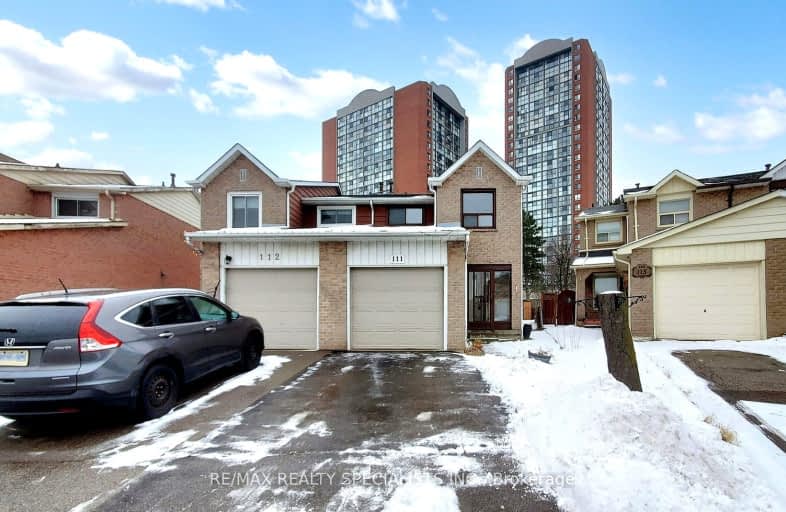Very Walkable
- Most errands can be accomplished on foot.
77
/100
Excellent Transit
- Most errands can be accomplished by public transportation.
74
/100
Bikeable
- Some errands can be accomplished on bike.
55
/100

Sts. Peter & Paul Catholic School
Elementary: Catholic
0.28 km
St. Charles Garnier School
Elementary: Catholic
0.74 km
ÉÉC René-Lamoureux
Elementary: Catholic
0.89 km
St Pio of Pietrelcina Elementary School
Elementary: Catholic
0.99 km
Fairview Public School
Elementary: Public
1.27 km
The Valleys Senior Public School
Elementary: Public
1.12 km
T. L. Kennedy Secondary School
Secondary: Public
2.47 km
John Cabot Catholic Secondary School
Secondary: Catholic
1.90 km
Applewood Heights Secondary School
Secondary: Public
2.70 km
Philip Pocock Catholic Secondary School
Secondary: Catholic
2.89 km
Father Michael Goetz Secondary School
Secondary: Catholic
2.04 km
St Francis Xavier Secondary School
Secondary: Catholic
2.54 km
-
Mississauga Valley Park
1275 Mississauga Valley Blvd, Mississauga ON L5A 3R8 1.22km -
Richard Jones Park
181 Whitchurch Mews, Mississauga ON 2.22km -
Staghorn Woods Park
855 Ceremonial Dr, Mississauga ON 3.35km
-
Scotiabank
5651 Hurontario St, Mississauga ON L4Z 1S7 2.18km -
TD Bank Financial Group
728 Bristol Rd W (at Mavis Rd.), Mississauga ON L5R 4A3 3.46km -
Sultan Currency Exchange & Money Transfer
2395 Cawthra Rd, Mississauga ON L5A 2W8 3.69km








