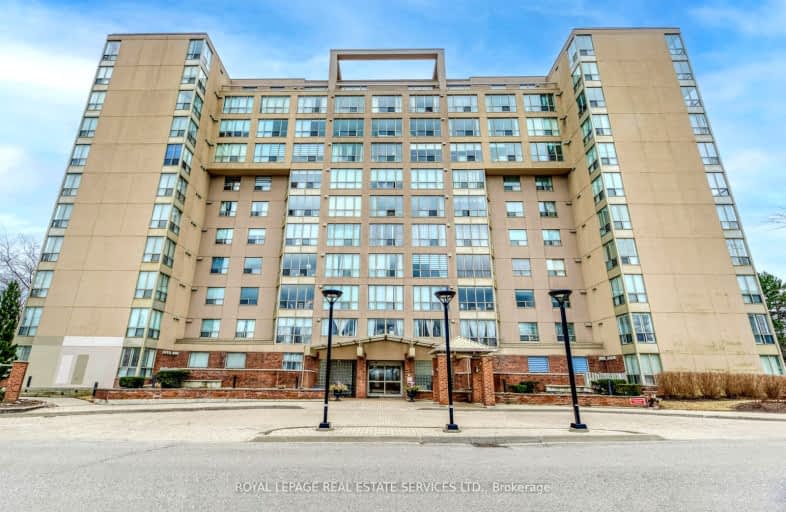Car-Dependent
- Almost all errands require a car.
Good Transit
- Some errands can be accomplished by public transportation.
Bikeable
- Some errands can be accomplished on bike.

Clarkson Public School
Elementary: PublicSt Louis School
Elementary: CatholicÉcole élémentaire Horizon Jeunesse
Elementary: PublicSt Christopher School
Elementary: CatholicHillcrest Public School
Elementary: PublicWhiteoaks Public School
Elementary: PublicErindale Secondary School
Secondary: PublicClarkson Secondary School
Secondary: PublicIona Secondary School
Secondary: CatholicLorne Park Secondary School
Secondary: PublicSt Martin Secondary School
Secondary: CatholicOakville Trafalgar High School
Secondary: Public-
M&M Food Market
1900 Lakeshore Road West, Mississauga 0.34km -
Metro Gardens Centre
910 Southdown Road, Mississauga 0.8km -
Metro
910 Southdown Road, Mississauga 0.8km
-
Clarkson Vine
2133 Royal Windsor Drive, Mississauga 0.75km -
Wine Rack
910 Southdown Road, Mississauga 0.75km -
Northern Landings GinBerry
930 Southdown Road, Mississauga 0.84km
-
Tran kitchen
1969 Lakeshore Road West, Mississauga 0.28km -
Agha Turkish Restaurant & Cafe
1971 Lakeshore Road West, Mississauga 0.3km -
Saray Resturant And Coffe Lounge
1971 Lakeshore Road West, Mississauga 0.3km
-
Agha Turkish Restaurant & Cafe
1971 Lakeshore Road West, Mississauga 0.3km -
McDonald's
West, 1829 Lakeshore Road West, Clarkson 0.33km -
GATEWAY On The Go
1106-1110 Southdown Road, Mississauga 0.39km
-
TD Canada Trust Branch and ATM
1052 Southdown Road, Mississauga 0.44km -
TD Drive-thru ATM
1038-1052 Southdown Road, Mississauga 0.44km -
Scotiabank
1791 Lakeshore Road West, Mississauga 0.45km
-
Canadian Tire Gas+
1212 Southdown Road, Mississauga 0.5km -
Circle K
1765 Lakeshore Road West, Mississauga 0.51km -
Esso
1765 Lakeshore Road West, Mississauga 0.52km
-
The Walden Club
1400 Walden Cir, Mississauga 0.2km -
9Round Fitness
13-1865 Lakeshore Road West, Mississauga 0.29km -
RunnersGoals
843 Inverhouse Drive, Mississauga 0.77km
-
Turtle Glen Park
1093 Feeley Court, Mississauga 0.31km -
Hindhead Park
Mississauga 0.34km -
Twin Spruce Park
2013 Lakeshore Road West, Mississauga 0.39km
-
Clarkson Library
2475 Truscott Drive, Mississauga 1.73km -
Lorne Park Library
1474 Truscott Drive, Mississauga 1.74km -
Sheridan Library
2225 Erin Mills Parkway, Mississauga 2.49km
-
Precision Dental Hygiene
1900 Lakeshore Road West Unit 12, Mississauga 0.33km -
Clarkson Medical Clinic
1900 Lakeshore Road West, Mississauga 0.33km -
eMichael Pharmacy & Medical Centre
802 Southdown Road, Mississauga 1.02km
-
Clarkson PharmaChoice
1865 Lakeshore Road West, Mississauga 0.29km -
Pharmasave Inverhouse Pharmacy
1900 Lakeshore Road West, Inverhouse Drive, Mississauga 0.34km -
Lake West Pharmacy
1834 Lakeshore Road West Unit 5A, Mississauga 0.41km
-
Clarkson Village Shopping Centre
1865 Lakeshore Road West, Mississauga 0.3km -
Clarkson Gateway Centre
Mississauga 0.56km -
Clarkson Crossing
2250-2260 Royal Windsor Drive, Mississauga 0.74km
-
Cineplex Cinemas Winston Churchill & VIP
2081 Winston Park Drive, Oakville 3.28km
-
Solstice Restaurant & Wine Bar
1801 Lakeshore Road West, Mississauga 0.4km -
Clarkson Pump & Patio
1744 Lakeshore Road West, Mississauga 0.57km -
Old Town Bar & Grill
980 Southdown Road, Mississauga 0.59km
For Rent
More about this building
View 1110 Walden Circle, Mississauga








